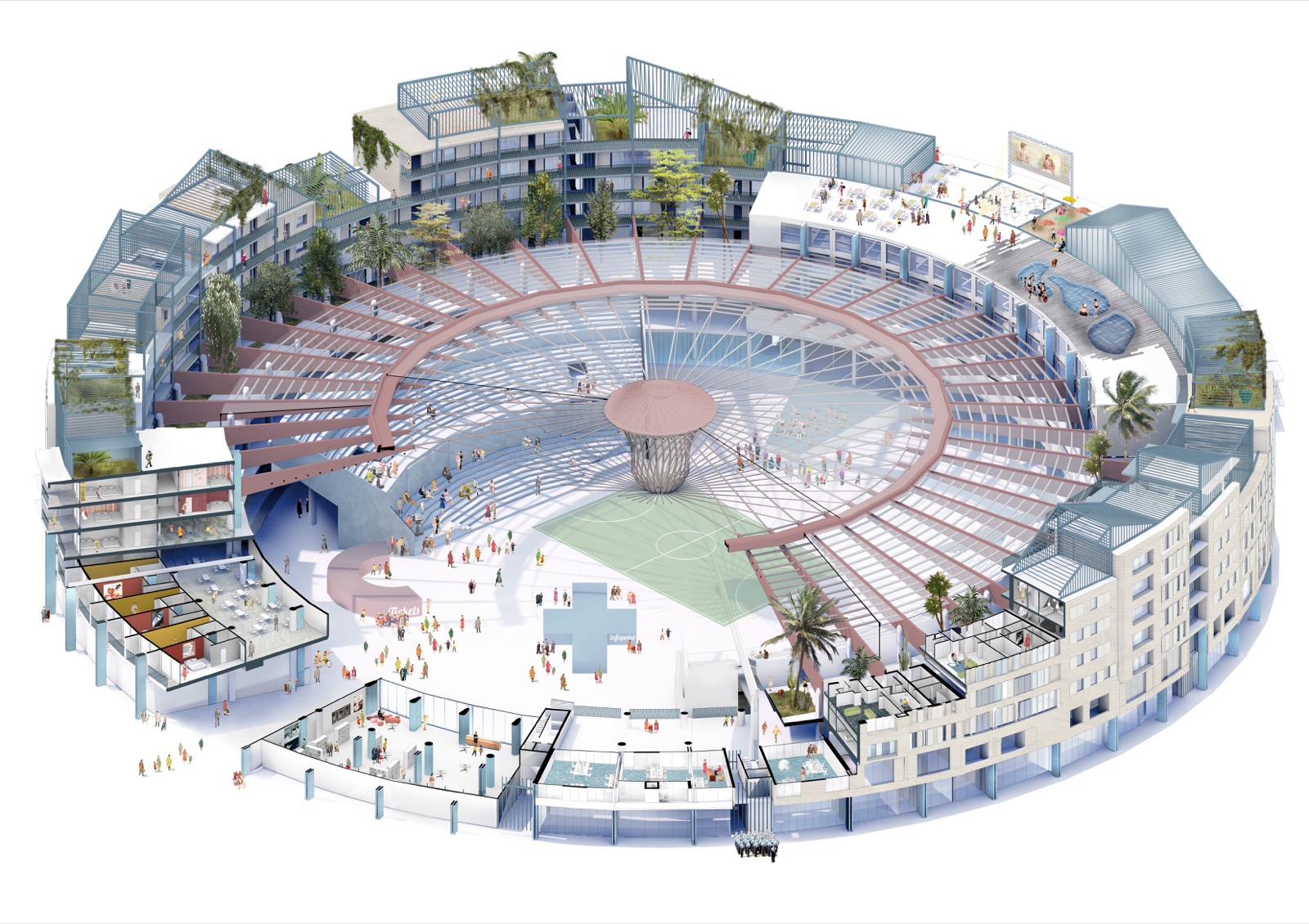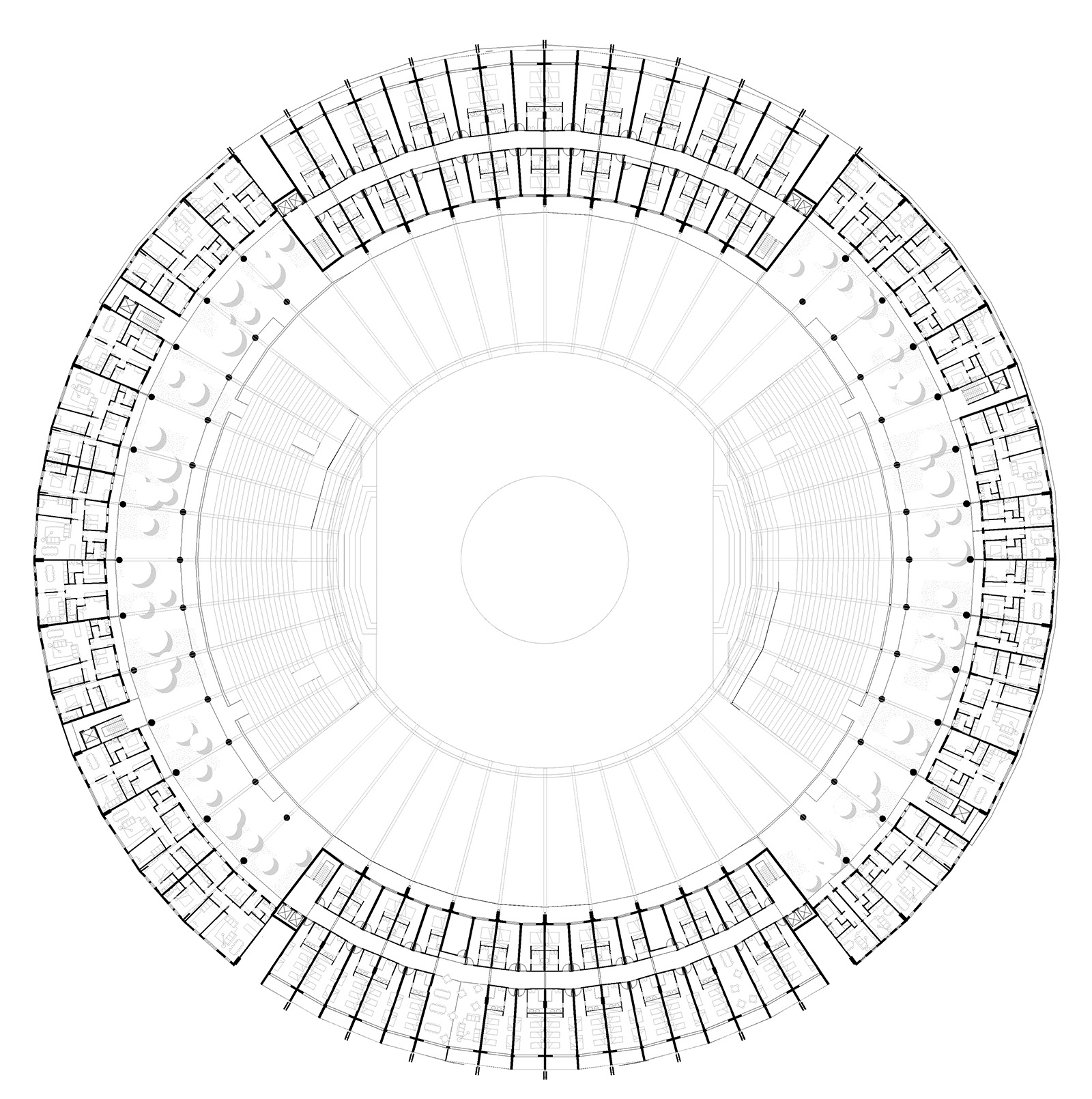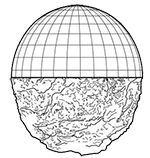Paradise Club
BluePrint competition | with PIA, uno8A, GOSPLAN | Genova IT |2016

As anticipated by the masterplan’s appearance, pavilion S is the pivotal operation of our proposal for the BluePrint Competition: the success of the whole urban operation depends on its transformation.
In our team’s intent maintaining this amazing structure to its present program would be an unsustainable waste of potential.
In our team’s intent maintaining this amazing structure to its present program would be an unsustainable waste of potential.
An enormous yet unused device that regardlessly influences the surrounding.
As requested from the competition brief we are asked to enhance it, yet we still think that the only positive transformation would be a deep one, even focusing on its footprint most of the requested volumes.
As requested from the competition brief we are asked to enhance it, yet we still think that the only positive transformation would be a deep one, even focusing on its footprint most of the requested volumes.

The brief specifically requests to utilize its large unused areas on the Ground Floor, while our operations adds offices areas at upper levels on the existing structures; a newly custom designed structure allows us to graft into other four levels a number of different program’s surface: hotel areas, an hostel, housing for students and multi-sized housing units.
The main intervention plans to surrounds the pavilion structural core with a ring-shaped self standing metallic frameworks, detached from the concrete structure which supports the admirable existing dome.

TEAM
Andrea Anselmo
Gloria Castellini
Filippo Fanciotti
Giovanni Glorialanza
Boris Hamzeian
Andrea Anselmo
Gloria Castellini
Filippo Fanciotti
Giovanni Glorialanza
Boris Hamzeian
CLIENT
SPIM Genova
Comune di Genova
Autorità Portuale di Genova
SPIM Genova
Comune di Genova
Autorità Portuale di Genova
INFO
site: 90.000 m2
housing: 11.000 m2
hotel: 15.000 m2
retail: 10.000 m2
site: 90.000 m2
housing: 11.000 m2
hotel: 15.000 m2
retail: 10.000 m2
