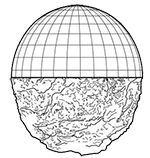the DrillMaid
Europan 14 | Amsterdam, NL | 2017
What’s the meaning for the contemporary productive city and how’s possible to develop new space synergies between domesticity and production?
Our response re-questions Modernity as conceived by Modern Movement’s pioneers and the Post-war Neo Avant-gardes and re-proposes some of their theoretic arguments in nowadays society.
Our response re-questions Modernity as conceived by Modern Movement’s pioneers and the Post-war Neo Avant-gardes and re-proposes some of their theoretic arguments in nowadays society.
We look back at the electronic decade, where a group of young architects designed mute envelopes and neutral surfaces where all men could live, work and recreate.
Freed from the static boundaries of traditional architecture, they found themselves helped uniquely by a set of human-scale tools conceived as the extension of their bodies, thus finally beginning to enjoy the game of life.
Freed from the static boundaries of traditional architecture, they found themselves helped uniquely by a set of human-scale tools conceived as the extension of their bodies, thus finally beginning to enjoy the game of life.

Once read and put aside as dreams of a distant future, the visions conceived by past century Avant-gardes could finally find their pragmatic realization through the social and technological revolutions that have been shaping the last decades.
The continuous improvement of the web technology is increasingly affecting architecture at all scales; teleworking is so affirmed to sound vintage; the continuous superposition of working and living spaces is affecting the whole society.
The project is conceived as a community building where the activities of human beings combines together and overlaps in a mature metabolism.
The brief’s request of an equal share of life’s components - domesticity and production above the others - isn’t understood as a mere parcelization of space. As conceived here the organizers’ demand rather becomes a principle of necessary symbiosis between domesticity and working this communal building must assolve at all scales and in all of its parts.
The continuous improvement of the web technology is increasingly affecting architecture at all scales; teleworking is so affirmed to sound vintage; the continuous superposition of working and living spaces is affecting the whole society.
The project is conceived as a community building where the activities of human beings combines together and overlaps in a mature metabolism.
The brief’s request of an equal share of life’s components - domesticity and production above the others - isn’t understood as a mere parcelization of space. As conceived here the organizers’ demand rather becomes a principle of necessary symbiosis between domesticity and working this communal building must assolve at all scales and in all of its parts.
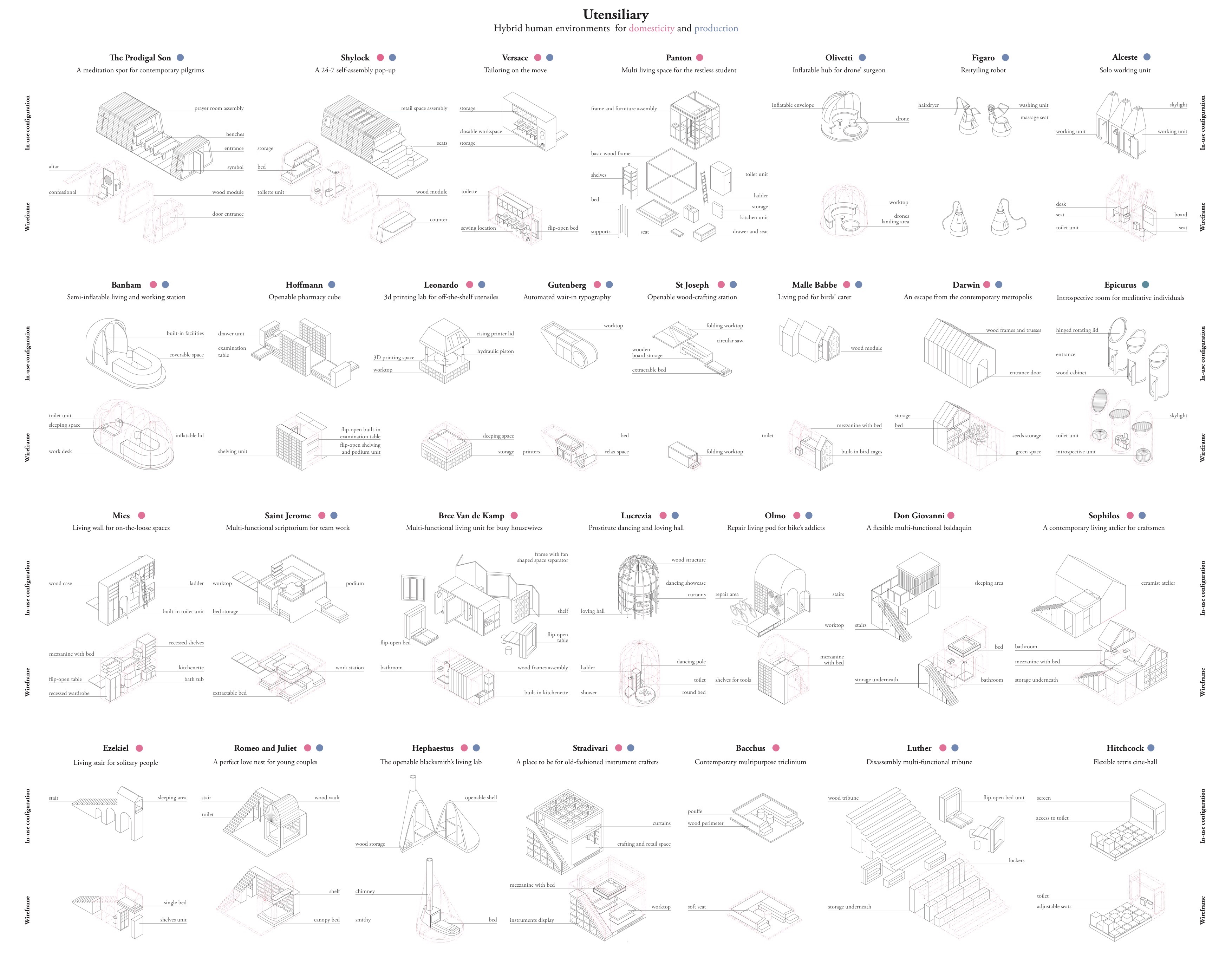
The Papaverdriehoek experiment works through the combination of three simple elements: shells, platforms and utensils.
The shell answers a primordial need architecture is called upon: give a shelter.
It consists of a neutral “wrapping surface” covering a mute volume. Put aside any aesthetic reasoning, the shell absolves its functional aims: maximize lighting and indoor microclimate.
The platform deals with the ancestral purpose humans have always seen nature useful for: provide resources.
Unique or multiplied in a series of floors, the platform consists of a horizontal slab sustained by a three-dimensional steel frame.
Between its upper and lower surface, from the electricity grid to the sewage system, all the services are organized and disposed.
The utensil answers the first primordial purpose humans have always seen an artificial tool useful for: help them performing an action. Conceived as a human scale tool freely displaced onto the platforms, the utensil becomes a generator of artificial environments.
Locally manufactured by the local community and characterized by a high degree of flexibility, the utensil puts aside any functionalist parcelization of space. Thanks to the utensil all human activities, from domesticity to production, collapse together and the earth of Papaverdriehoek sees the onset of new forms of communal file.
The shell answers a primordial need architecture is called upon: give a shelter.
It consists of a neutral “wrapping surface” covering a mute volume. Put aside any aesthetic reasoning, the shell absolves its functional aims: maximize lighting and indoor microclimate.
The platform deals with the ancestral purpose humans have always seen nature useful for: provide resources.
Unique or multiplied in a series of floors, the platform consists of a horizontal slab sustained by a three-dimensional steel frame.
Between its upper and lower surface, from the electricity grid to the sewage system, all the services are organized and disposed.
The utensil answers the first primordial purpose humans have always seen an artificial tool useful for: help them performing an action. Conceived as a human scale tool freely displaced onto the platforms, the utensil becomes a generator of artificial environments.
Locally manufactured by the local community and characterized by a high degree of flexibility, the utensil puts aside any functionalist parcelization of space. Thanks to the utensil all human activities, from domesticity to production, collapse together and the earth of Papaverdriehoek sees the onset of new forms of communal file.

The conventional strategy for a linear urban development need to be replaced by a cyclical system: while the envelope itself is meant to be simple and adaptable to different kind of activities, each utensil is meant to be replaced and repaired through a recursive system of professionals specialized in maintaining and enhancing any of them on necessity of owners and users.
Each one is composed by an easily assemblable wood and metal framework which hosts industrial products coming from a circular economy ready manufacture industry.
The structure is easily reparable, adaptable and locally updatable: the perfect framework for the second which provides a level of complexity that is not manageable at the scale of the building or the area but has to be addressed by a manufacture industry ready for the circular economy.
This system has the capacity to influence not only they way interior space are used but also the way of perceiving the relation with it in the direction of a wiser use of space and material resources .
![]()
Each one is composed by an easily assemblable wood and metal framework which hosts industrial products coming from a circular economy ready manufacture industry.
The structure is easily reparable, adaptable and locally updatable: the perfect framework for the second which provides a level of complexity that is not manageable at the scale of the building or the area but has to be addressed by a manufacture industry ready for the circular economy.
This system has the capacity to influence not only they way interior space are used but also the way of perceiving the relation with it in the direction of a wiser use of space and material resources .


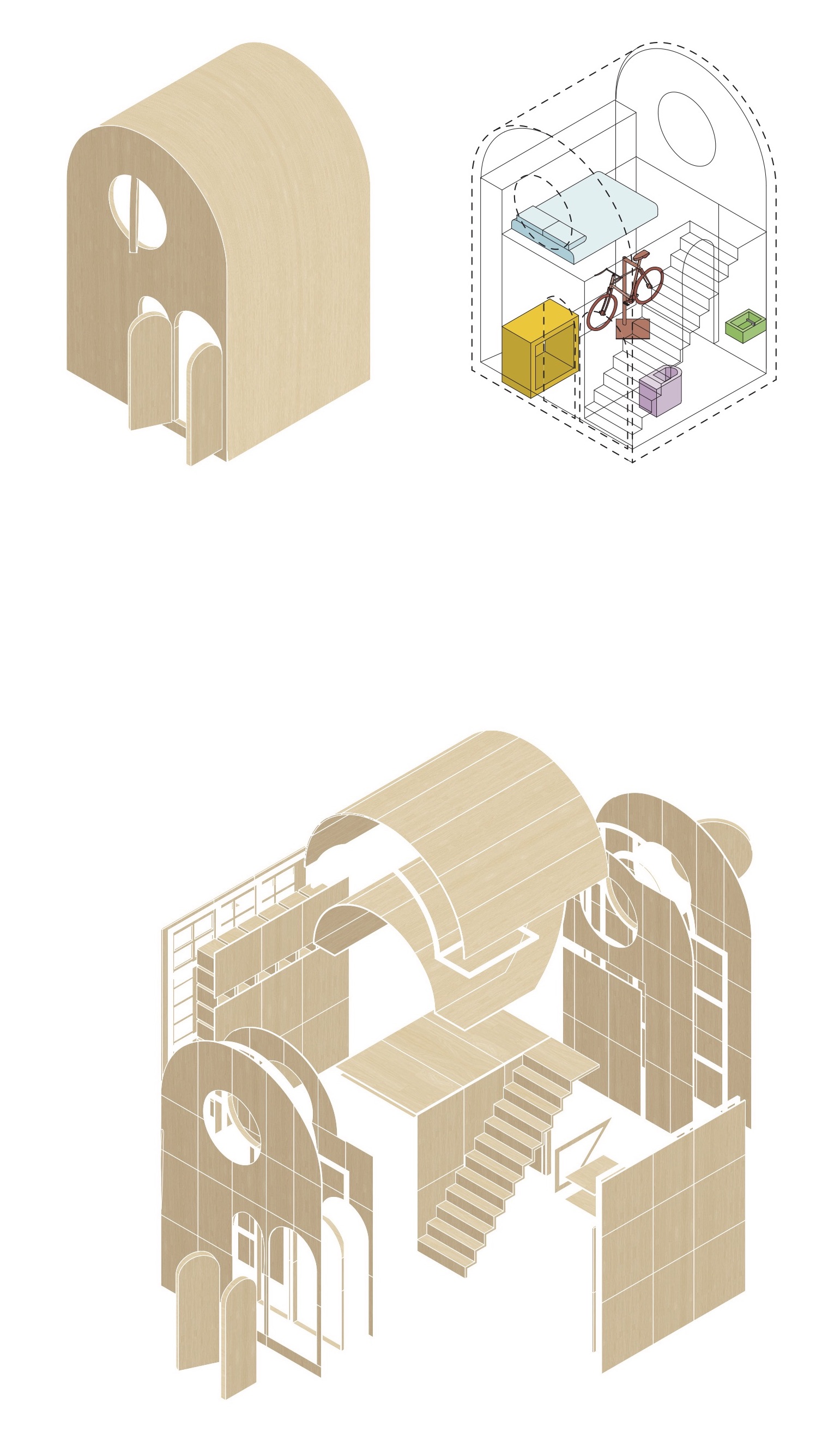
The building skin maximizes the sun-exposure/insulation balance. Etfe recyclability and the package of integrated installations - such as photovoltaic panels, rain water caption - makes it a crucial chapter into the circular system.
A strategy for a new construction with partial demolishment could integrate such an envelope in the traditional development of structures, while existing buildings with minor demolishment offer interesting declination of this passage: a partial substitution of facade’s modules could bring an improvement in performances for old modernist building in the whole Buiksloterham.
Heritage buildings deserves a different kind of process in order to keep the appearance of the original facade: the sole replacement of interior slabs and vertical element allows a mixed use of utensils for living and production.
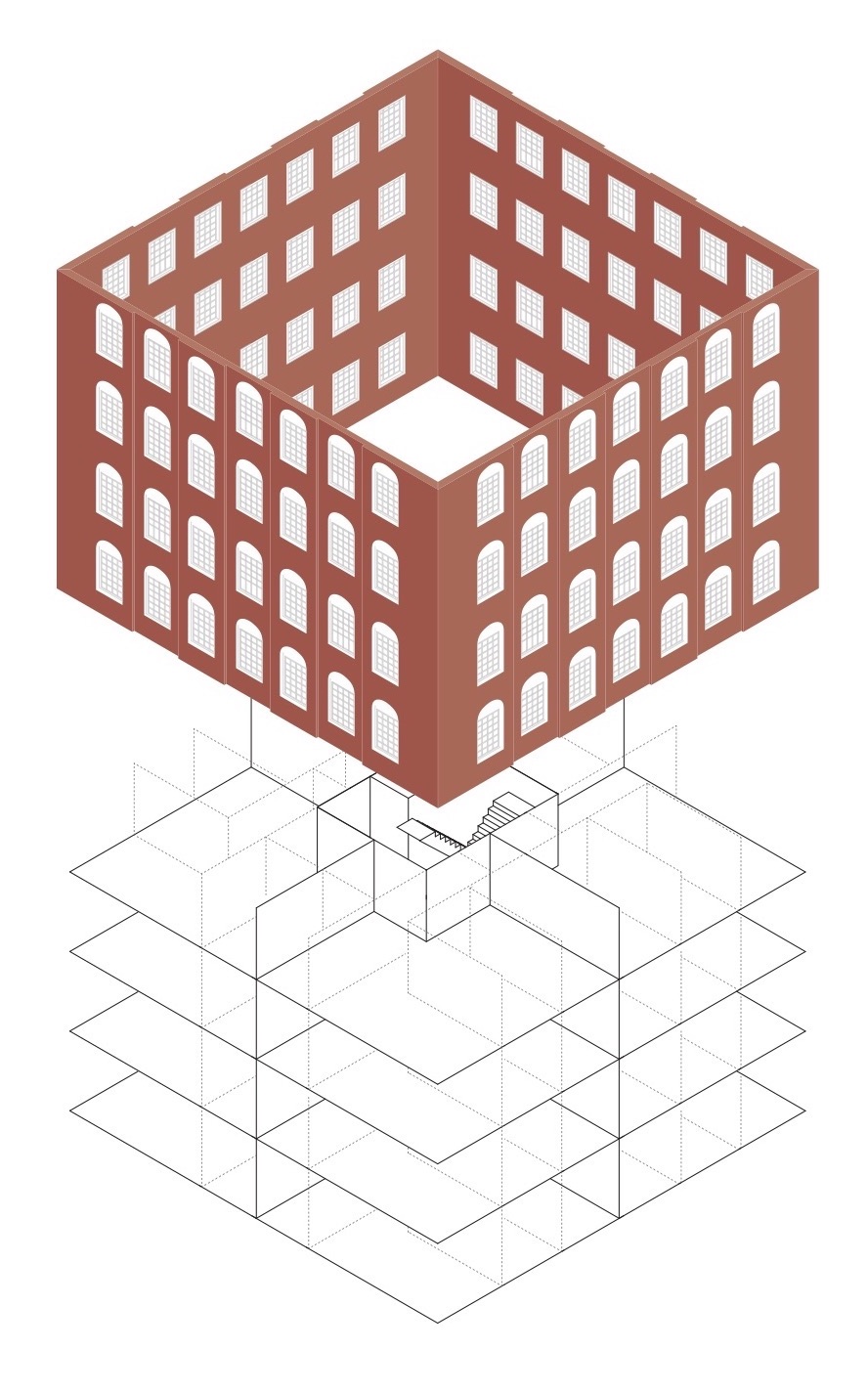
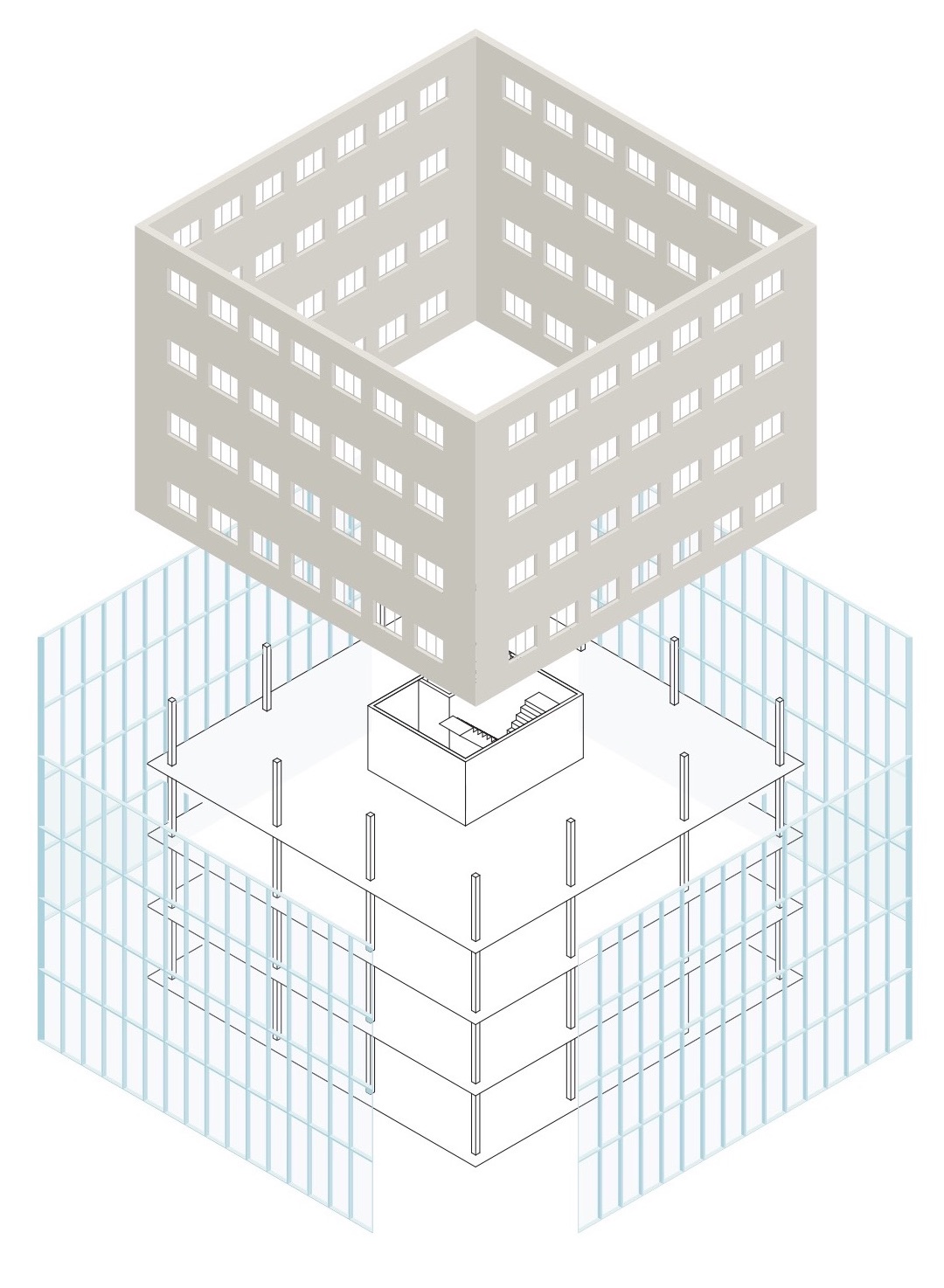
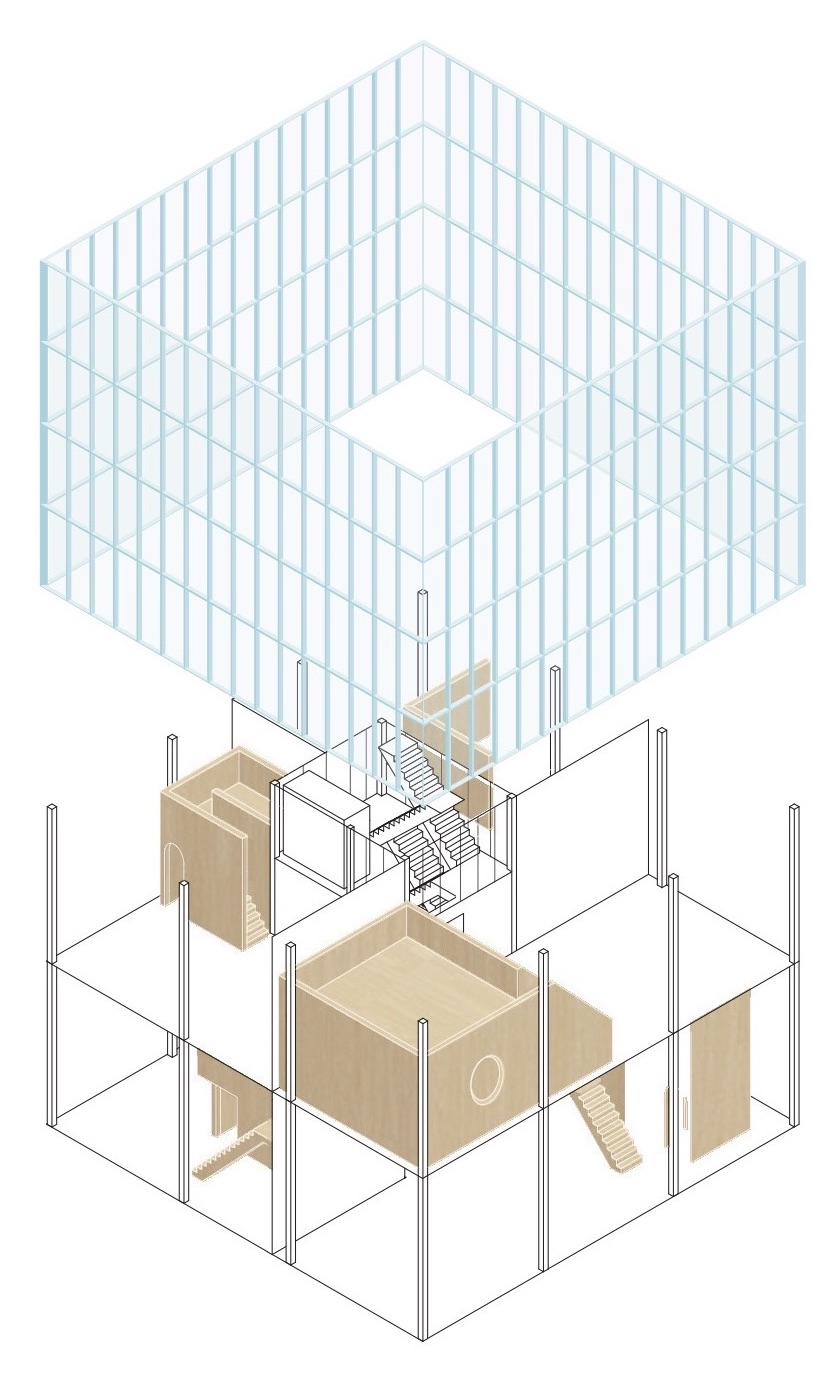

The circular economy concepts re-signified in the field of interaction and use of architecture are declined at three different scales: from the utensil to the shell to the entire building system.
While the structure of utensils is locally produced, raw materials and industrial components are distributed to Papaverdriehoek from a circular manufacture industry.
While the structure of utensils is locally produced, raw materials and industrial components are distributed to Papaverdriehoek from a circular manufacture industry.
Utensils are then assembled in situ and delivered to the towers units through large elvators where they start to support their purpose, being it freely more related to living or production.
Eventually parts will need to be updated or repaired but always going back to be used in a possibly infinite loop.This building life is integrated with a series of technological solutions that makes it sustainable also in the energetic and consumption of resources perspective.
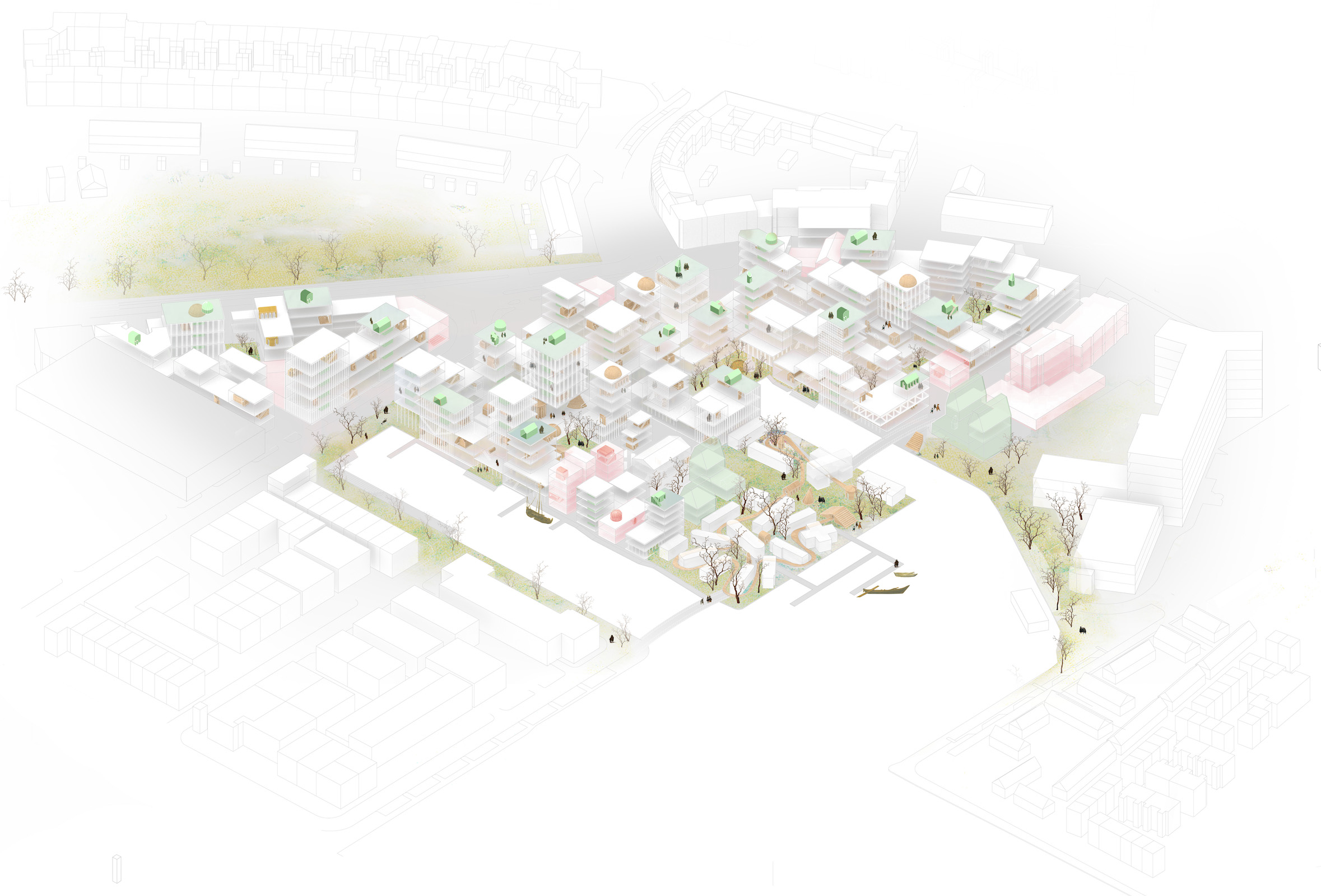
A large amount of technical solutions have been experimented by local businesses in Amsterdam to combine productive and living functions in districts based on circular economies.
What is still missing is an architectural and urban strategy to achieve it.
This proposal re-signifies the basic paradigms of circular economy - like updatability, adaptability, ageing strategy, reparability and maintenance, systems thinking and embed them into the different scales of intervention proper of the architectural design process.
The three scale strategies – utensil, shell and system – can be expanded to the nearby areas. There they are declined on every single plot which is planned and designed maximizing its own characteristics and necessities.

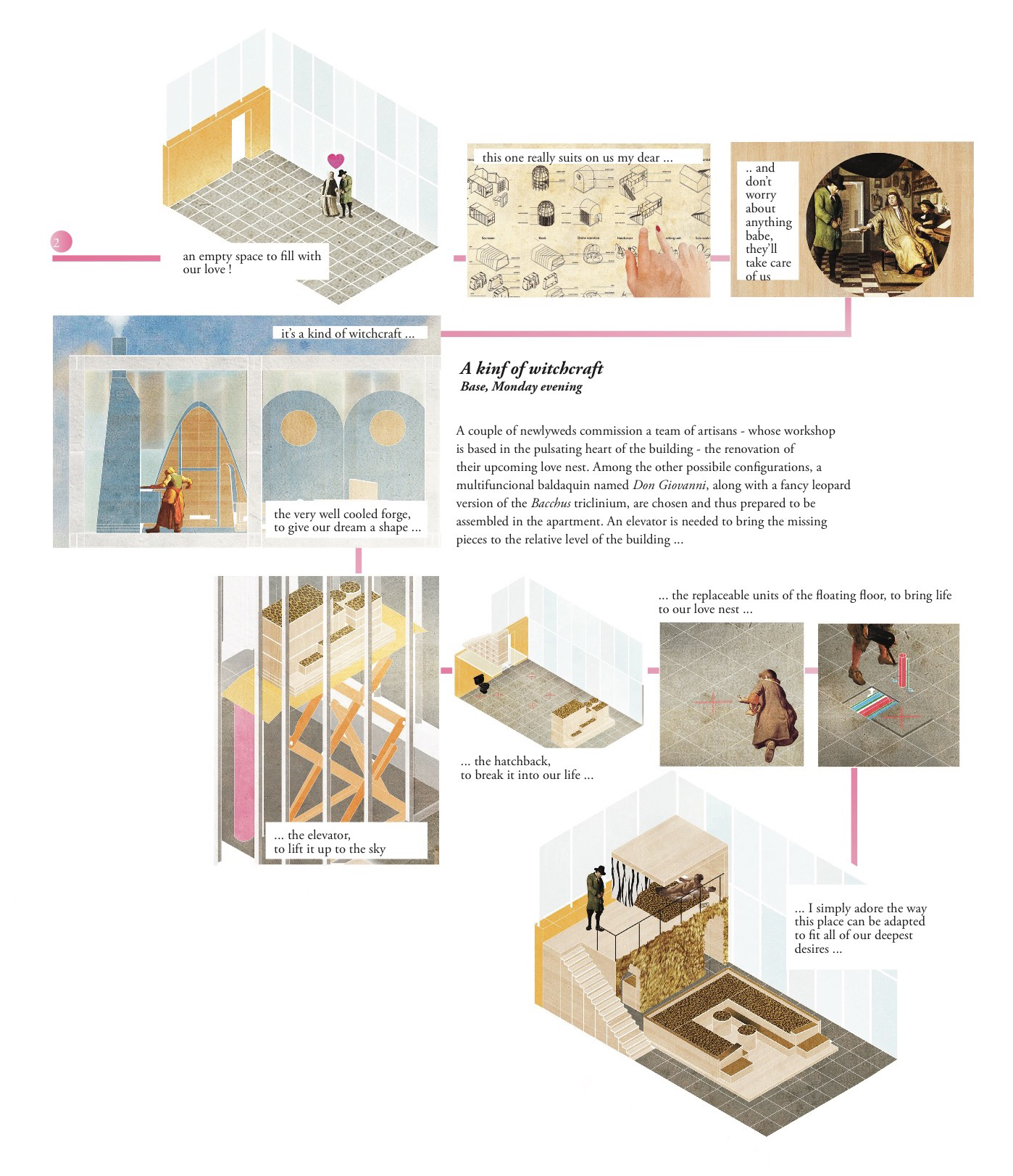
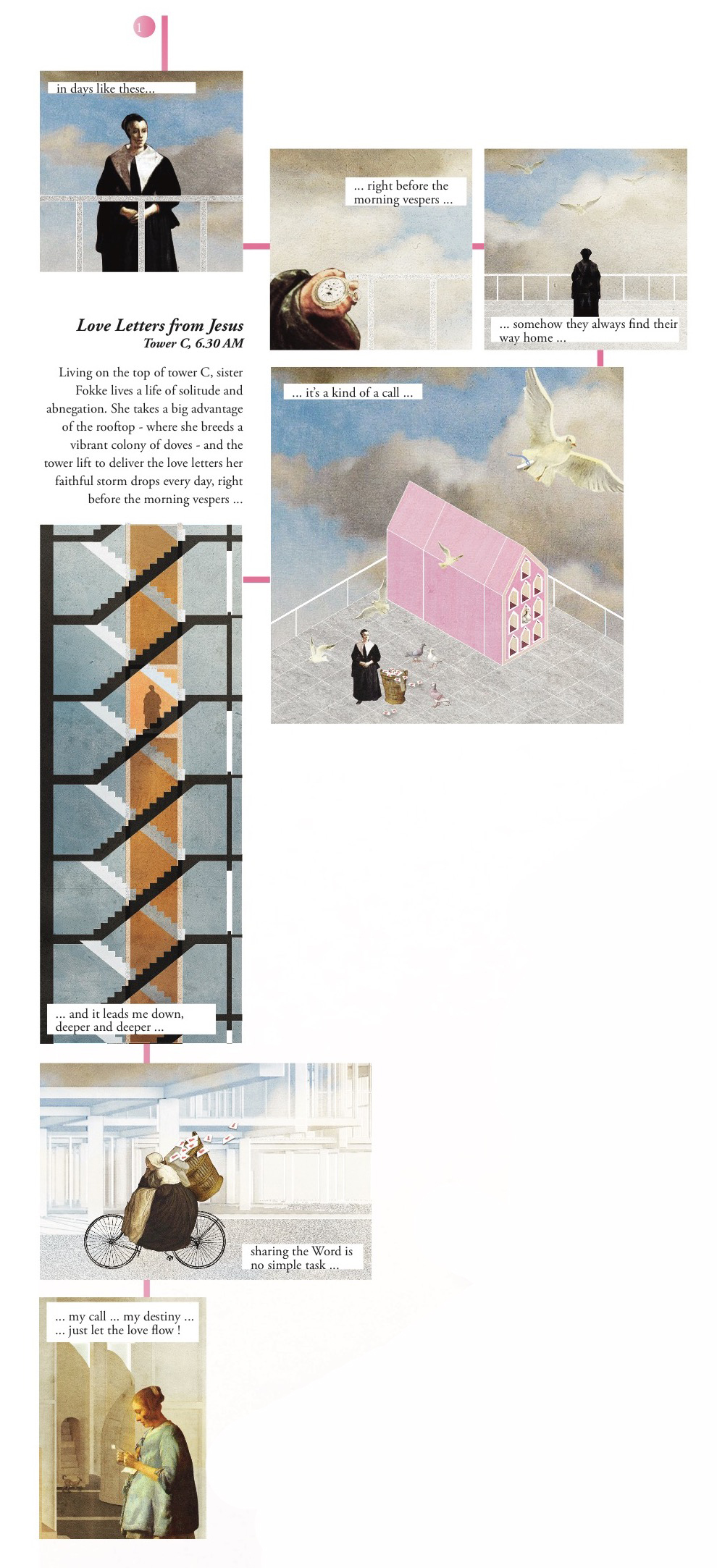
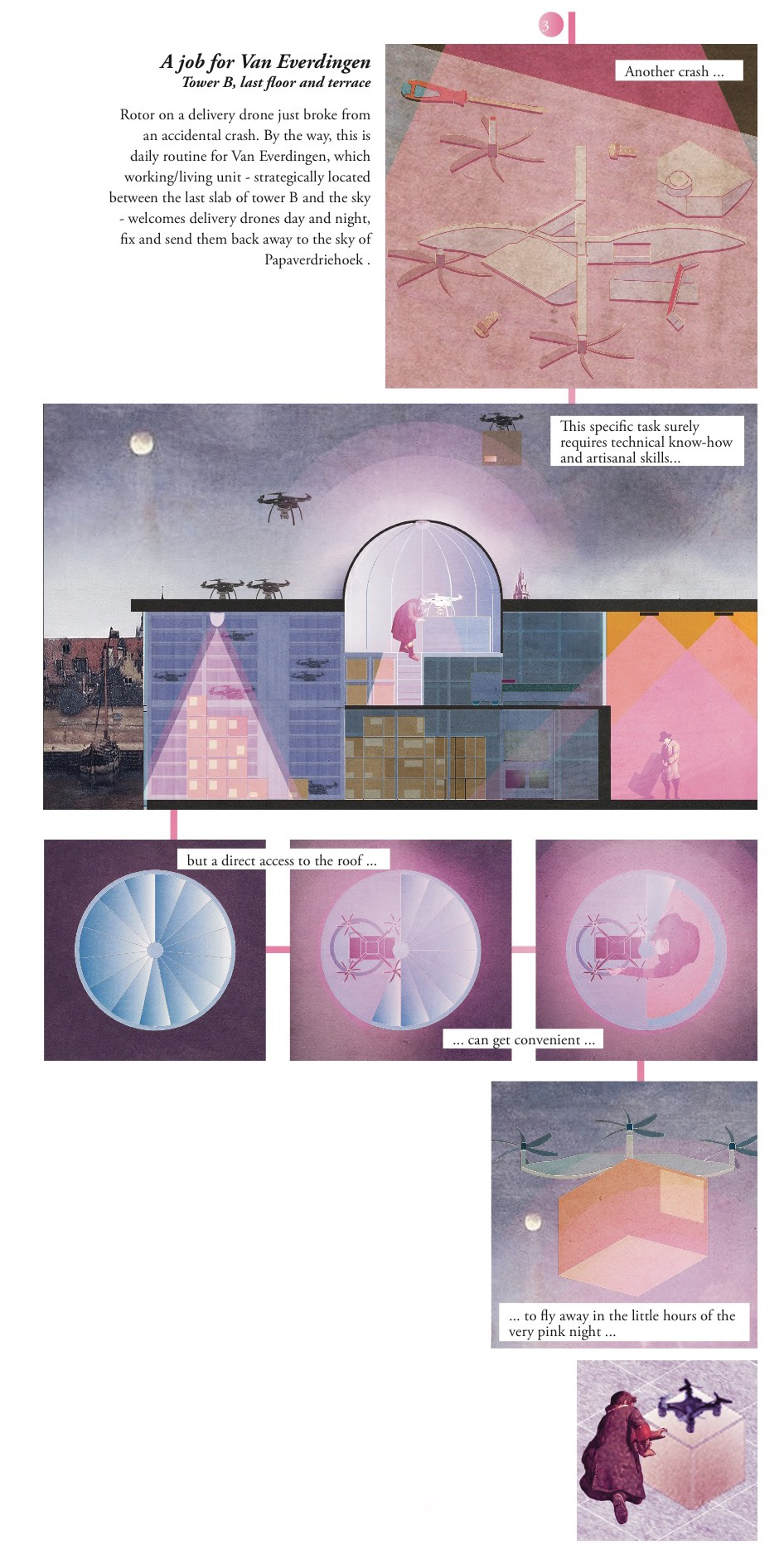

TEAM
Andrea Anselmo
Gloria Castellini
Filippo Fanciotti
Guya Di Bella
Giovanni Glorialanza
Boris Hamzeian
Andrea Anselmo
Gloria Castellini
Filippo Fanciotti
Guya Di Bella
Giovanni Glorialanza
Boris Hamzeian
CLIENT
BURO Amsterdam
Europan EUROPE
BURO Amsterdam
Europan EUROPE
INFO
site: 2.000 m2
residential: 5.000 m2
productive: 5.000 m2
site: 2.000 m2
residential: 5.000 m2
productive: 5.000 m2
MORE
Tomczak, Malgorzata. "The Drill Maid. Praca Konkursowa Na Eurpan 14 Amsterdam, Holandia. Proj: False Mirror Office " Architektura i Biznes n.5
