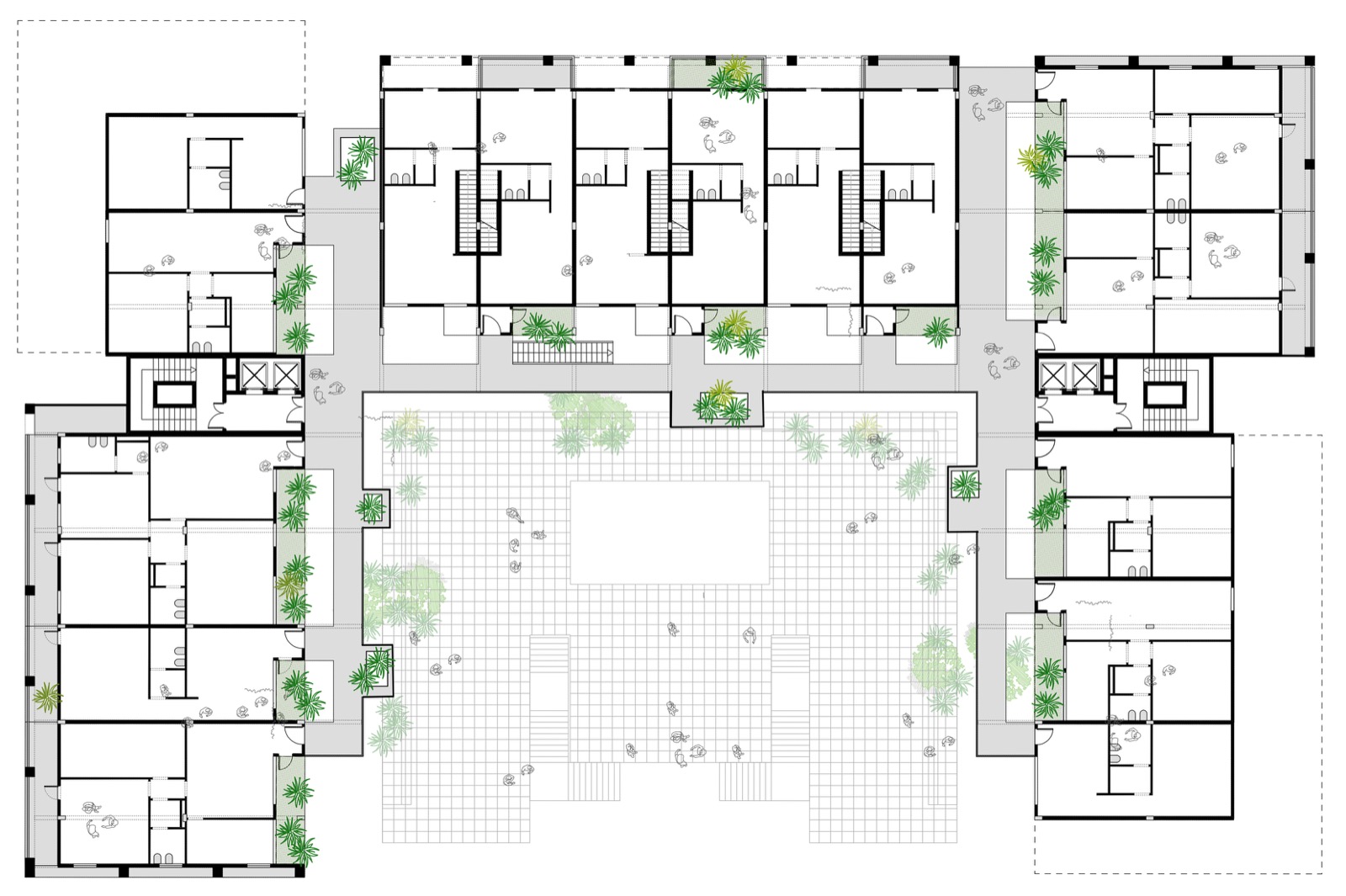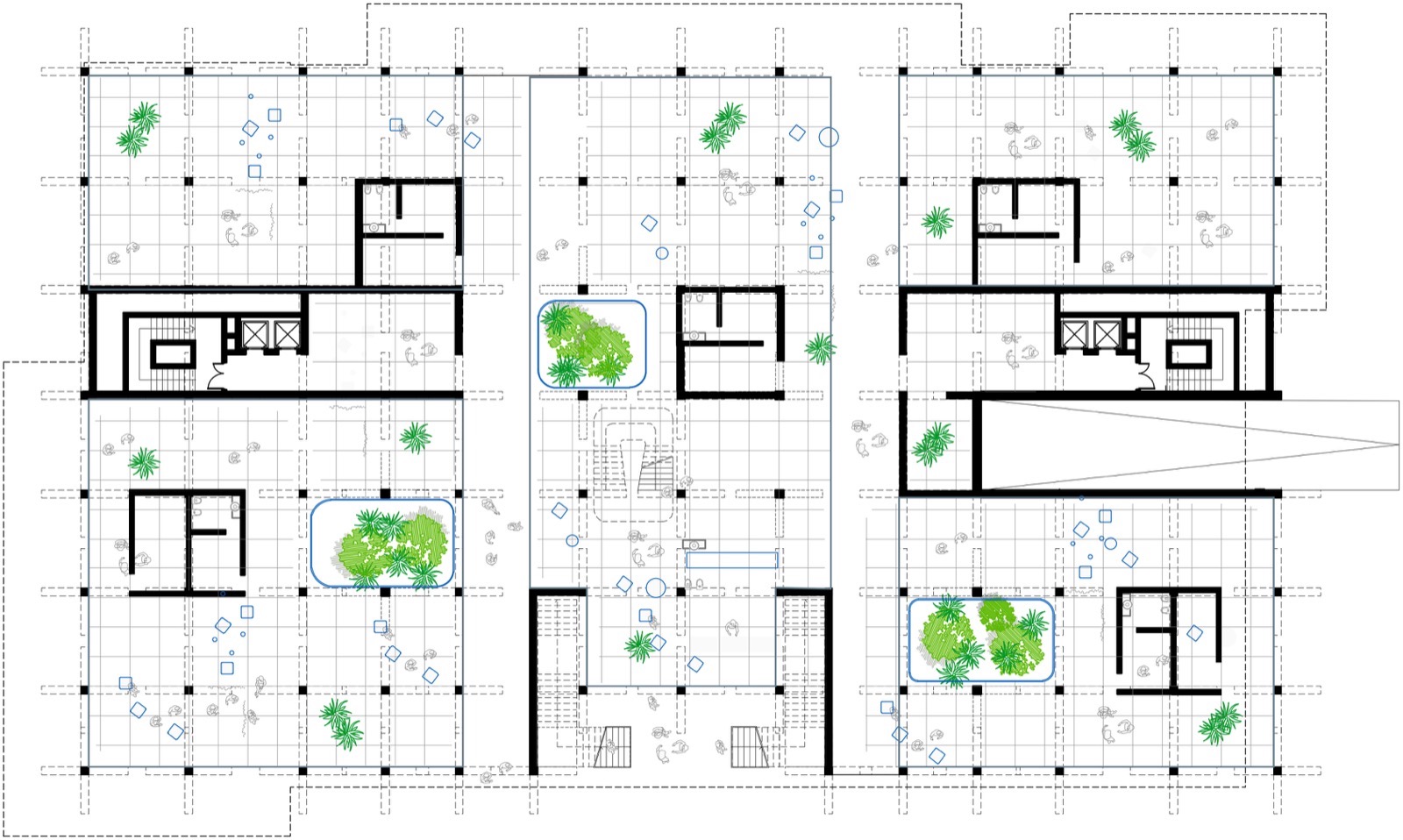La Vi(ll)e en Rose
open competition | Sesto San Giovanni, Milan IT | 2017
The PII variant to MilanoSesto masterplan envisages, in fact, a linear development of residential areas such as UCP-1A: high aligned fronts overhang the pedestrian axis, leading to an unavoidable two-dimensional structure of the public space. A simple inversion of the orientation of some buildings (a.) would lead some courts to face the main pedestrian axis, allowing a vertical development of the public flow in cases where they are at a height of 4.50m.
The strong depth -required by the call - for the three bodies of the building would normally lead to single view units, with consequent poor quality and low variety: a re-interpretation of the railing typology would instead offer all the units a double outlook and breath.
The strong depth -required by the call - for the three bodies of the building would normally lead to single view units, with consequent poor quality and low variety: a re-interpretation of the railing typology would instead offer all the units a double outlook and breath.
To ensure an adequate level of privacy without losing the mix of public and private spaces - characteristic of this traditional Milanese typology - the distribution balcony is detached from the internal front of the buildings, while the entrances are further filtered by a green loggia (b.) thus allowing to enhance the internal distribution of the housing types.
The terrazza - accessible from the pedestrian front -hosts, in addition to some program serving the residential distribution, an extension of the cafeteria space located on the ground floor. At both the underground levels the parking spaces are divided into boxes and free places, while the cellars are only present on the first level. The 108 living units are differentiated into seven partitions with balconies and loggias, whose distribution corresponds to the percentages required by the call.
The terrazza - accessible from the pedestrian front -hosts, in addition to some program serving the residential distribution, an extension of the cafeteria space located on the ground floor. At both the underground levels the parking spaces are divided into boxes and free places, while the cellars are only present on the first level. The 108 living units are differentiated into seven partitions with balconies and loggias, whose distribution corresponds to the percentages required by the call.



TEAM
Andrea Anselmo
Gloria Castellini
Filippo Fanciotti
Giovanni Glorialanza
Boris Hamzeian
Andrea Anselmo
Gloria Castellini
Filippo Fanciotti
Giovanni Glorialanza
Boris Hamzeian
CLIENT
MILANOSESTO s.r.l.
Comune di Milano
MILANOSESTO s.r.l.
Comune di Milano
INFO
site: -
housing: 11.000 m2
commercial: 1.500 m2
site: -
housing: 11.000 m2
commercial: 1.500 m2
