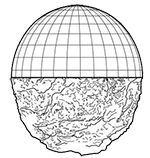Strandveikaia Strategies
urban planning, public space design | Trondheim NO| 2017-18
Following Europan 13 winning plan from 2015, false mirror office was commissioned a study for the development of the port area of Strandveikaia in an urban quarter. First, the investigation of the current situation and future possibilities trough scenarios allowed the set up of an evolutionary revitalization strategy. These premises turned into a chance to develop a preliminary design for the public space, a food hall and creative hub to trigger the transformation of the area.
![]()
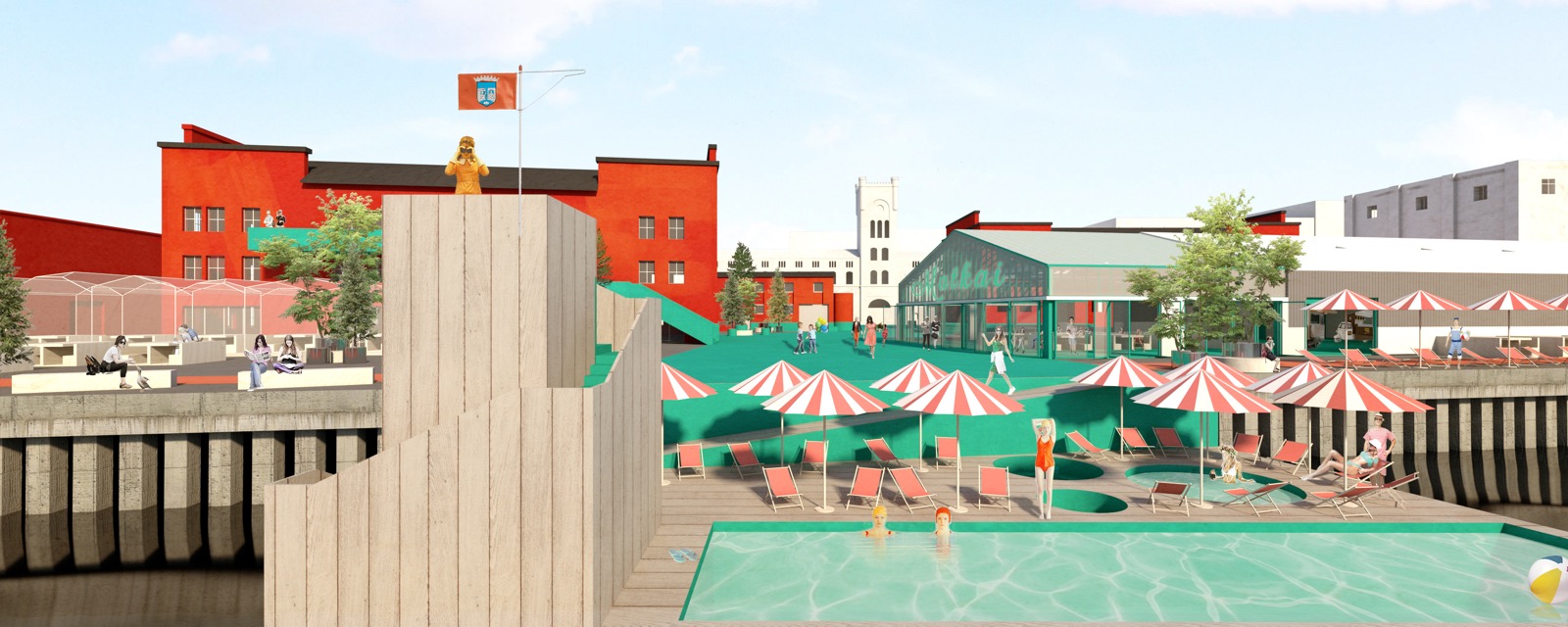
Phase 1 - urban revitalization scenarios
Three thematized scenarios test the potential transformation of the area overtime for different program, densities and development strategies:
1 - Food District
2 - Creative Hub
3 - Play city
Process
Instead of chronological phasing, False Mirror Office set up a logical process:
the operations work synergically to activate the metabolism of the entire area, while the timeline of interventions is subject to change.
Scenarios
The three proposed scenarios show alternative design operations. Each of them is coherent to a respective demand and situation.
Each scenario evolves over time to demonstrate how its set of operations – 3 years time – could influence the final configuration of the area – 10 years time.
The three configurations obtained in the scenarios are eventually recombined to test and explore their mutual synergy. Mix ‘em up!
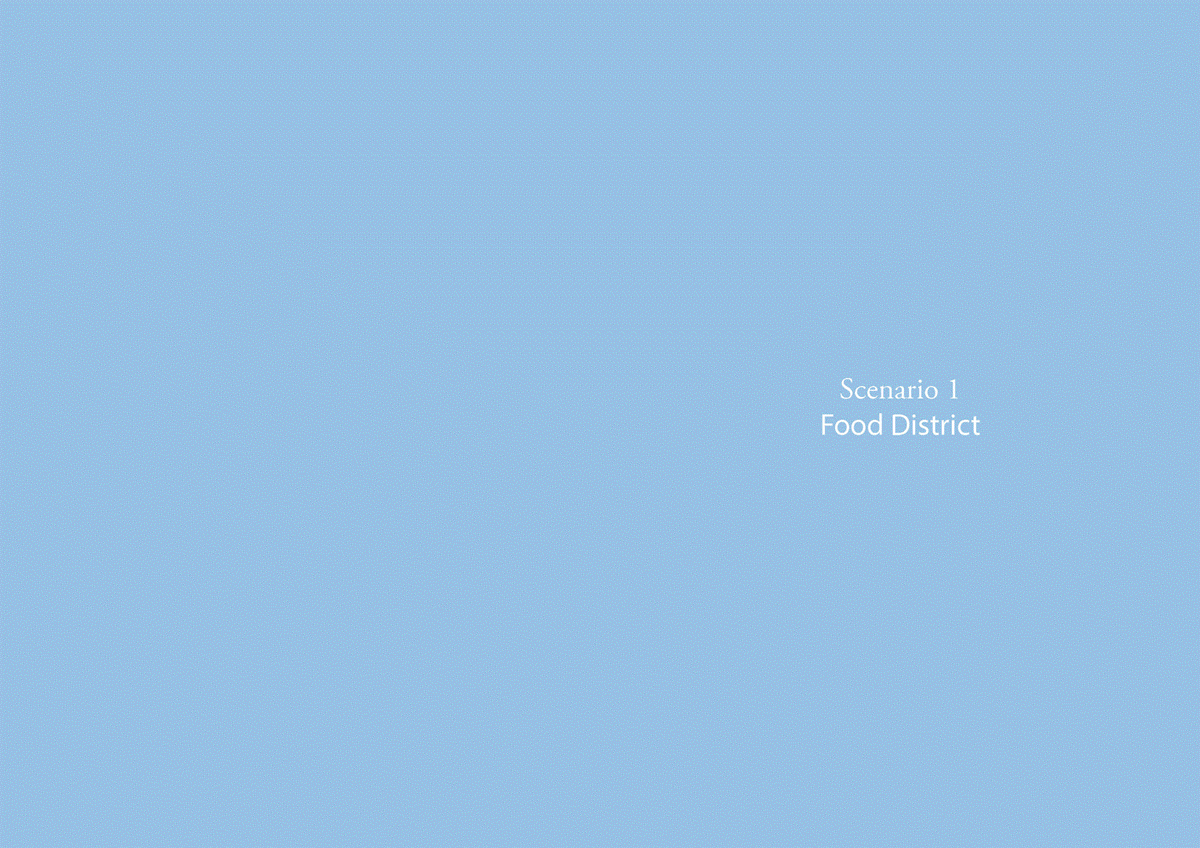
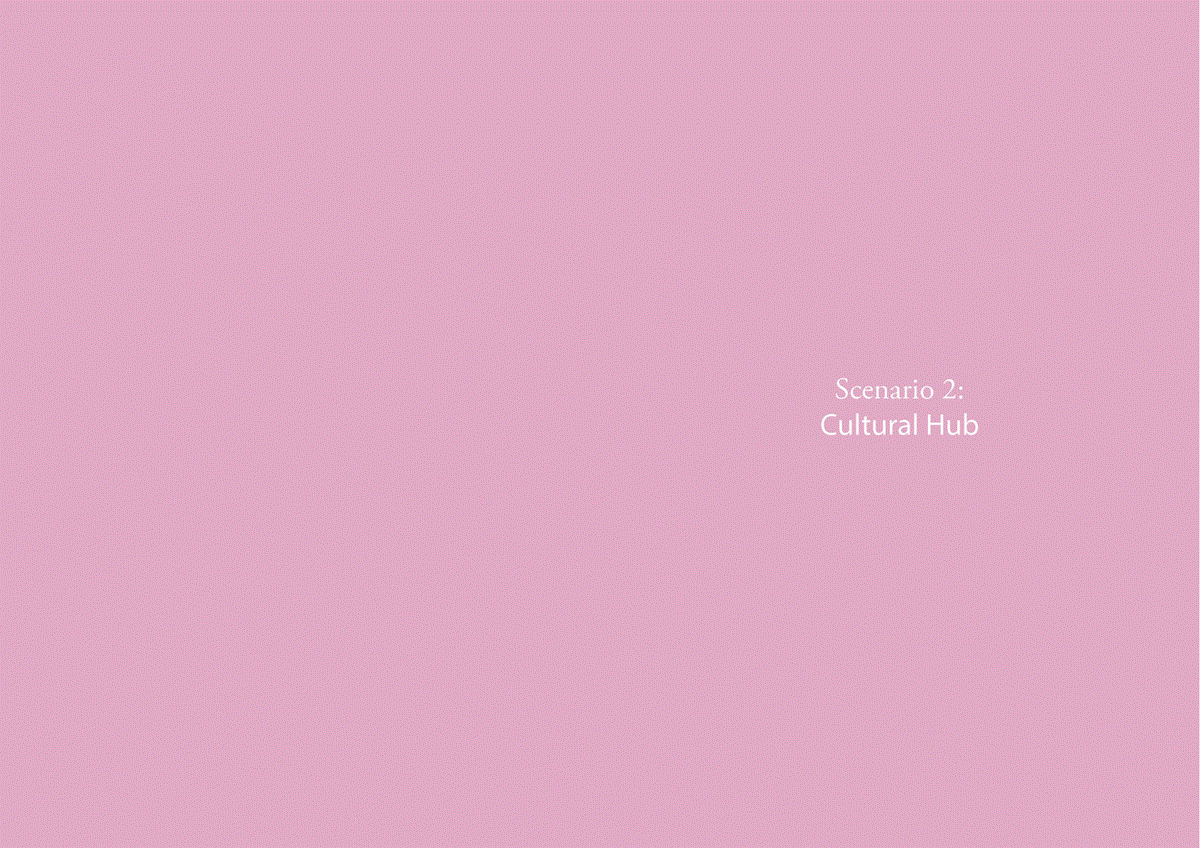
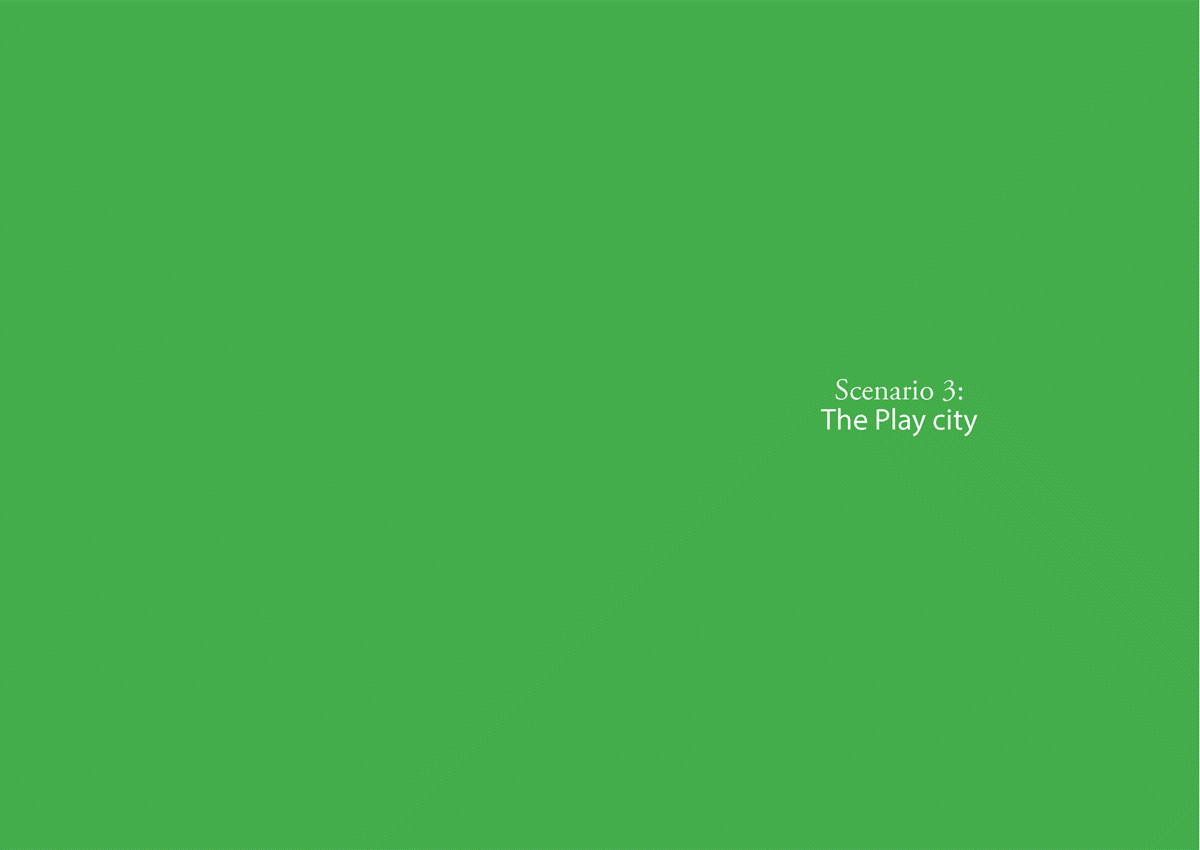
Phase 2 - public space design
The 1st phase strategies, reveal the areas and buildings that are key to trigger the development of the whole Strandveikaia.
false mirrors office developed a design for the public spaces and the renovation of two buildings on the axis of the brewery tower focusing also on the interaction between the heritage buildings and and the exterior areas.
Learning form the first phase the proposal is based on a meditated combination of food, culture and play.
A schematic design is proposed for buildings 53 and 100 to accommodate respectively a food hall and a creative-industry center, restaurant/club and showroom.
These set of interventions generate a vision for Strandveikaia in 2-3 years time.
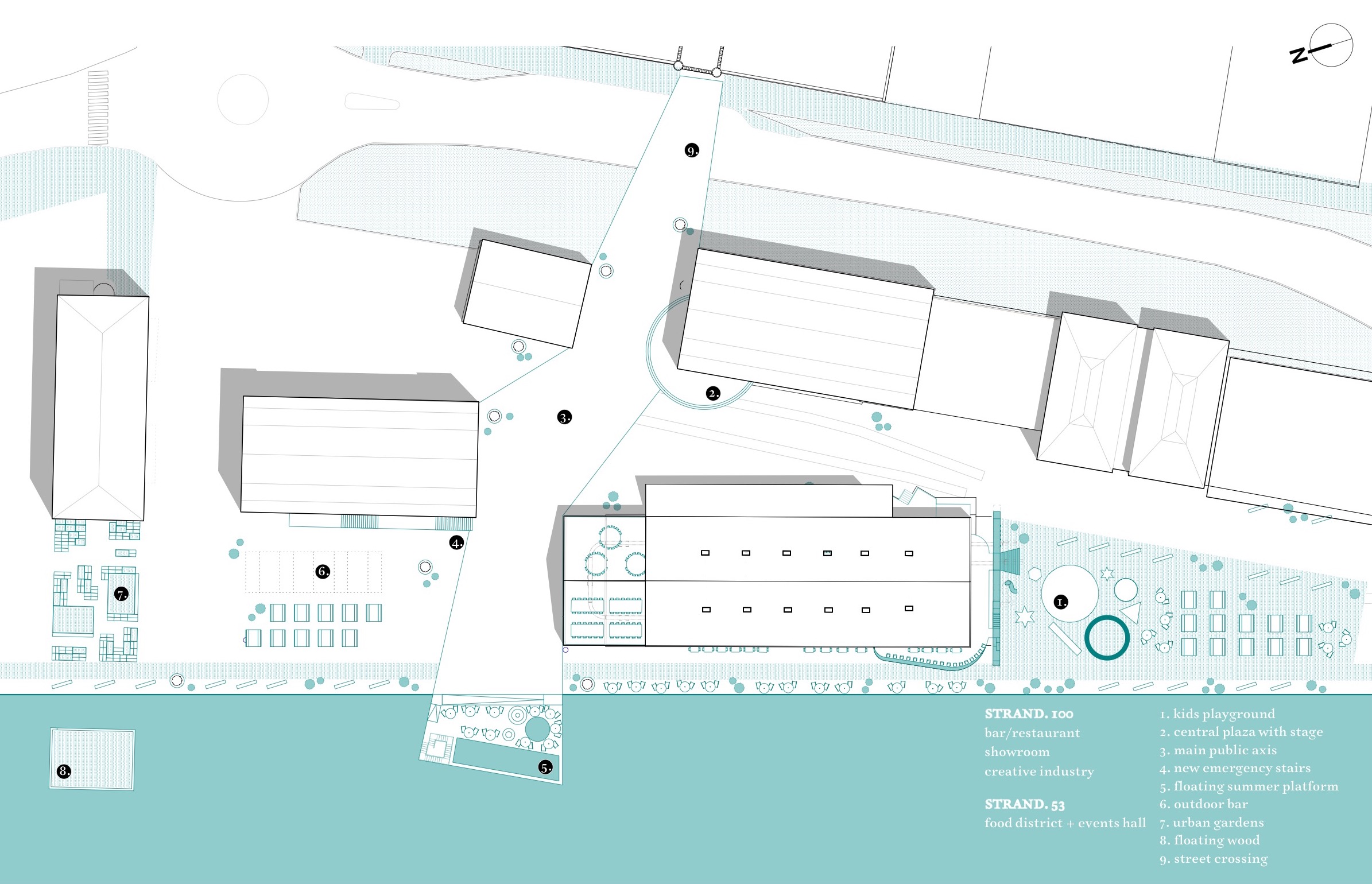
Central Axis
The colored axis that connects the brewery’s tower to the waterfront is the starting point of the intervention. It is conceived as an outdoor expansion of the surrounding buildings where the interaction between their users and the visitors create new synergies.
Forms Follow Functions
Every element located on the Axis acts as an extension of the function of the building: a concert stage for Strandveien 98a music hub; a multifunctional events hall connected with the food hall for Strandveien 53’s north façade, a new entrance/emergency stair for Strandveien 100 creative industry offices. The floating platform extends the axis providing a direct connection to the water.
Interactive Interventions
The interventions at North and South gates of the site complete the scheme.
Conceived as a key intervention helping to make Strandveikaia a place for the whole family, the playground is connected to the food hall through a multi-interactive façade.
Placed in the Northern sector of the site, The modular urban garden aims at a full interaction between users and visitors of the area and provides a unique floating park in front of the building.
The coast line, with its benches and the cycling path, connects all the areas to the rest of Nyhavna and eventually to the city center.

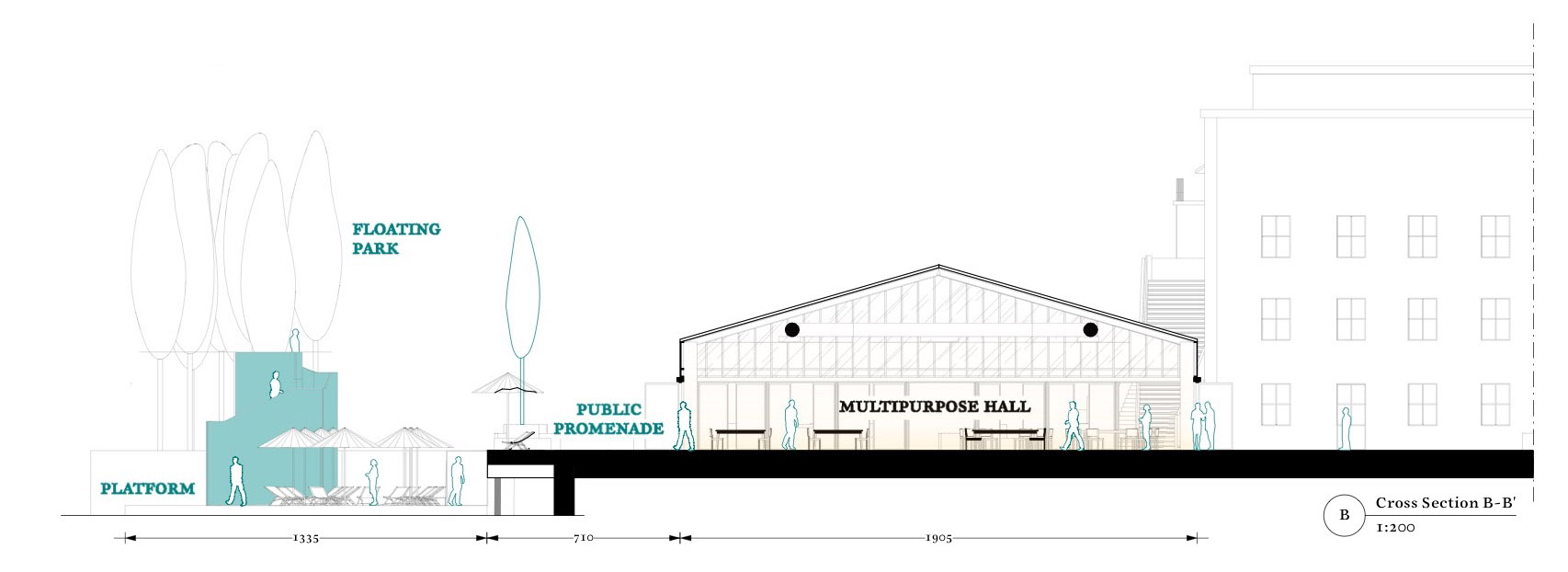
The food hall
Few operations are needed to transform building 53 in a food hall. To solve the relationship with the axis and the playground, False Mirror Office proposes an interactive and playful alternative for its two facades. The building is divided into two areas: one for the permanent restaurant activities and the other for multifunctional functions. During winter the building could be used to host food trucks and in summertime for a wide set of activities such as markets, fairs or indoor sports.
The decorated
shed
The southern façade of Strandveien 53 is the entrance gate to the whole area of Strandveikaia. False Mirror Office turns it into a functionalized billboard. On one side it acts as a decorated shed advertising the cultural and collective value of the area. On the other, detached from the metallic shed behind, it works as a functional three-dimension device designed for children amusement.
Empowered with its symbolic and functional value, this rejuvenated decorated shed constitutes the landmark of this temporary phase of development.
Modular urban garden
The extension of Strandveien102 towards the sea is occupied by a modular system of vases and benches integrated in a seamless pixelated linear garden.
The mute facade is altered by an interactive vertical garden on steps, allowing visitors to sit and enjoy the view. While the people in the area can profit of locally grown vegetables, visiting students can learn the art of gardening. In front of Strandveien 102 a forest island has been designed. Conceived come as a faunal reservoir, this oasis is not by visitors, becoming a panoramic spot for both winter and summer time.

TEAM
Andrea Anselmo
Gloria Castellini
Filippo Fanciotti
Giovanni Glorialanza
Boris Hamzeian
Andrea Anselmo
Gloria Castellini
Filippo Fanciotti
Giovanni Glorialanza
Boris Hamzeian
INFO
site: 25.000 m2
heritage: 5.530 m2
public space: 10.000 m2
site: 25.000 m2
heritage: 5.530 m2
public space: 10.000 m2
MORE
