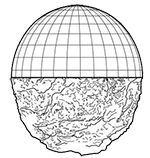Nyhavna public space masterplan
w/ Agraff + Rallar | masterplan & public space design| Trondheim NO | 2019
Nyhavna has three records representing the identity and possibilities in the area that we have taken as a starting point and will build on:
• a unique history especially the history of war, but also the pre- and post-war history;
• its contact with the water, which provides completely unique opportunities for Trondheim
• its creative power that exists at Nyhavna, both in the form of entrepreneurial and entrepreneurial activities, industry, experimentation and, not least, art and culture production.
When we build a city, it does not happen overnight. For us, it has been important to address what Nyhavna has of identity and resources that we will build on. When we can create a diverse neighborhood, which is not just detached visions. Our number one priority has been to developed the public space in human scale, to transform Nyhavna into a true living district.
• a unique history especially the history of war, but also the pre- and post-war history;
• its contact with the water, which provides completely unique opportunities for Trondheim
• its creative power that exists at Nyhavna, both in the form of entrepreneurial and entrepreneurial activities, industry, experimentation and, not least, art and culture production.
When we build a city, it does not happen overnight. For us, it has been important to address what Nyhavna has of identity and resources that we will build on. When we can create a diverse neighborhood, which is not just detached visions. Our number one priority has been to developed the public space in human scale, to transform Nyhavna into a true living district.
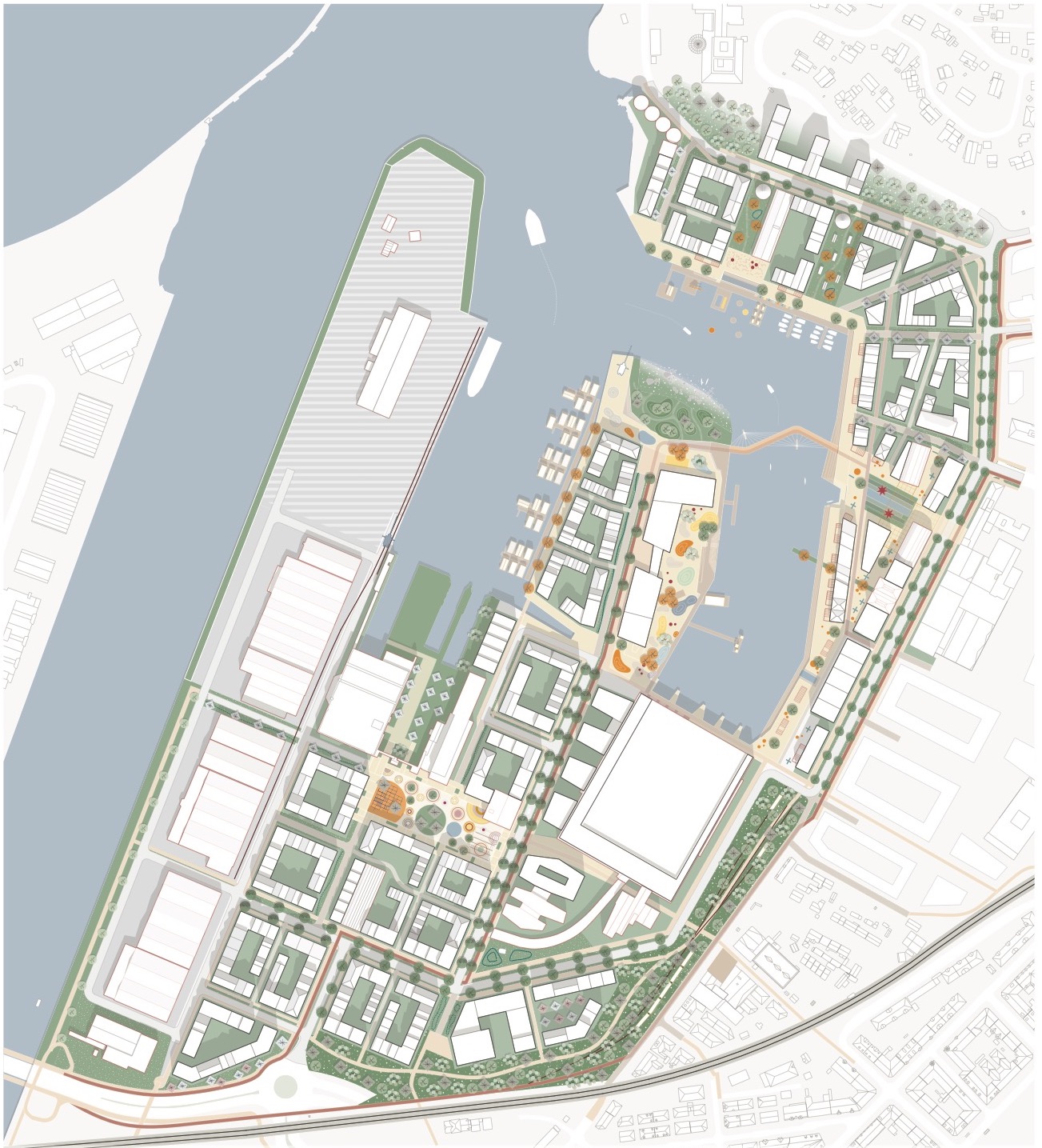
It important that urban development takes place in the interaction between several roles; between politicians, builders, business actors, various professionals, neighbors, users and the rest of Trondheim's population.
When you get the best out of so many fellow players, we think it is important to have some common goals, references and frameworks.
Therefore, we have put together a number of game rules we propose for the development of Nyhavna, so that one can exploit Nyhavna's forces to the best for the people here.
There are rules that will build up under the historic Nyhavna are the importance of taking care of a range of history, that the most special of the historical war memorials on Nyhavna is the relationship between the buildings and that they must therefore be seen in context, the use of historic buildings for production and cultural premises and transformation, both short and long.
Some other rules for making Nyhavna the blue district a catalog with different ways to shape the water's edge, strategies for continued harbor activity at Nyhavna, overwater management and visible water in the urban spaces at Nyhavna and opportunities that can be created on the water, as the archipelago project in the harbor basin here. out - right now, where we have been playing and experimenting with the students at NTNU.
When you get the best out of so many fellow players, we think it is important to have some common goals, references and frameworks.
Therefore, we have put together a number of game rules we propose for the development of Nyhavna, so that one can exploit Nyhavna's forces to the best for the people here.
There are rules that will build up under the historic Nyhavna are the importance of taking care of a range of history, that the most special of the historical war memorials on Nyhavna is the relationship between the buildings and that they must therefore be seen in context, the use of historic buildings for production and cultural premises and transformation, both short and long.
Some other rules for making Nyhavna the blue district a catalog with different ways to shape the water's edge, strategies for continued harbor activity at Nyhavna, overwater management and visible water in the urban spaces at Nyhavna and opportunities that can be created on the water, as the archipelago project in the harbor basin here. out - right now, where we have been playing and experimenting with the students at NTNU.
In order to strengthen Nyhavna as the creative district, we have, among other things, measures such as productive ceilings - both in terms of biological diversity and energy, to facilitate different types of creative power and production - because they strengthen each other, grips to make the creator path and activities visible.
In addition to building under these three, we have, as I said, worked on giving Nyhavna a human scale and creating a vibrant and varied neighborhood. It is, for example, about strengthening relations with the rest of the city - including the seafront that is linked to the Ladestien, the design of quarters to create variation in the urban spaces, the grip of a greener district and the design for sharing, reuse and community.
We have put this together in an overall plan - which facilitates a versatile, varied and vibrant city.
An important step we have taken is to preserve the industry in Transitkaia. We have done this both to ensure that we create solutions that work when the new urban areas live side by side with active industry, but mostly because we believe that when we are going to create a versatile harbor area, there must be room for different ways to use waterfront on. We stand together in front of some major social changes, and perhaps the new marine industry that is already sprouting on Transittkaia will be the new oil, and then we need to give them room to grow and not build homes anywhere. Otherwise, we find here Ladhammerkaia - the new Florida coast, with south-facing pier and housing and the 500-meter forest, with biodiversity and experimental cabins on rails.
In addition to building under these three, we have, as I said, worked on giving Nyhavna a human scale and creating a vibrant and varied neighborhood. It is, for example, about strengthening relations with the rest of the city - including the seafront that is linked to the Ladestien, the design of quarters to create variation in the urban spaces, the grip of a greener district and the design for sharing, reuse and community.
We have put this together in an overall plan - which facilitates a versatile, varied and vibrant city.
An important step we have taken is to preserve the industry in Transitkaia. We have done this both to ensure that we create solutions that work when the new urban areas live side by side with active industry, but mostly because we believe that when we are going to create a versatile harbor area, there must be room for different ways to use waterfront on. We stand together in front of some major social changes, and perhaps the new marine industry that is already sprouting on Transittkaia will be the new oil, and then we need to give them room to grow and not build homes anywhere. Otherwise, we find here Ladhammerkaia - the new Florida coast, with south-facing pier and housing and the 500-meter forest, with biodiversity and experimental cabins on rails.
Then we have three sub-areas we have looked into; Strandveikaia, Piazza Dora and
Kullkranpiren:
![]()
Strandveikaia will be the center of creativity and craftsmanship at Nyhavna and it will continue as a cultural center at Nyhavna and the district center for the area.
Strandveikaia is a vibrant urban space that stretches “in and around, in and down” to the water. Here many situations are established for different activities. This is where the new dining hall comes, in addition to small shops, cafés and workshops for craftsmen, both professionals and amateurs.
At Strandveikaia there are many buildings worth preserving, and together with new structures we get a varied and versatile environment that allows for cultural functions of different kinds.
![]()
Piazza Dora is a more defined urban area and the historic center of Nyhavna, and the space is laid so that it links cultural monuments Dora I and II and the firing bunker.
Then you can see the historical buildings in context, and they get greater value.
The space also collects several new / proposed features; Dora II is becoming the city's new adventure center for sea and marine life, with the city's coolest park, Cirka teater in Fyringsbunkeren with Østbyen's new cultural school in the same quarter, and Sports facilities on the roof of Dora I.
Piazza Dora is a space that allows for play and experiments; a play stand of reused structures from industry and port operations, weird trees, art in interaction with history and a stage for the cultural school and the residents of the harbor.
If you follow the Crane Data you will come down to the new elementary school. The primary school has been laid in the heart of Nyhavna and is linked with good walking and cycling connections to Nyhavna and Nedre Elvehavn on one side, and Ladehammeren and Lilleby on the other.
![]()
At the top of Kullkranpiren, a new spring has been established that creates another way to meet the water, with a view to the west. The shoreline contributes to the biological diversity at Nyhavna, and the park becomes a green lung. The park is exposed to wind and weather, but with rolling terrain formations that create small and warm situations.
The use of outdoor areas schoolyard / green park / spring and the proximity to the water provides great learning opportunities.
With collaboration with the sports park at the top of Dora and the areas, it is possible to create a well-integrated urban school. Here we have a south-facing schoolyard towards the harbor basin, where the school's sea laboratory may want to house the country's youngest marine biologists and teal farmers.
![]()
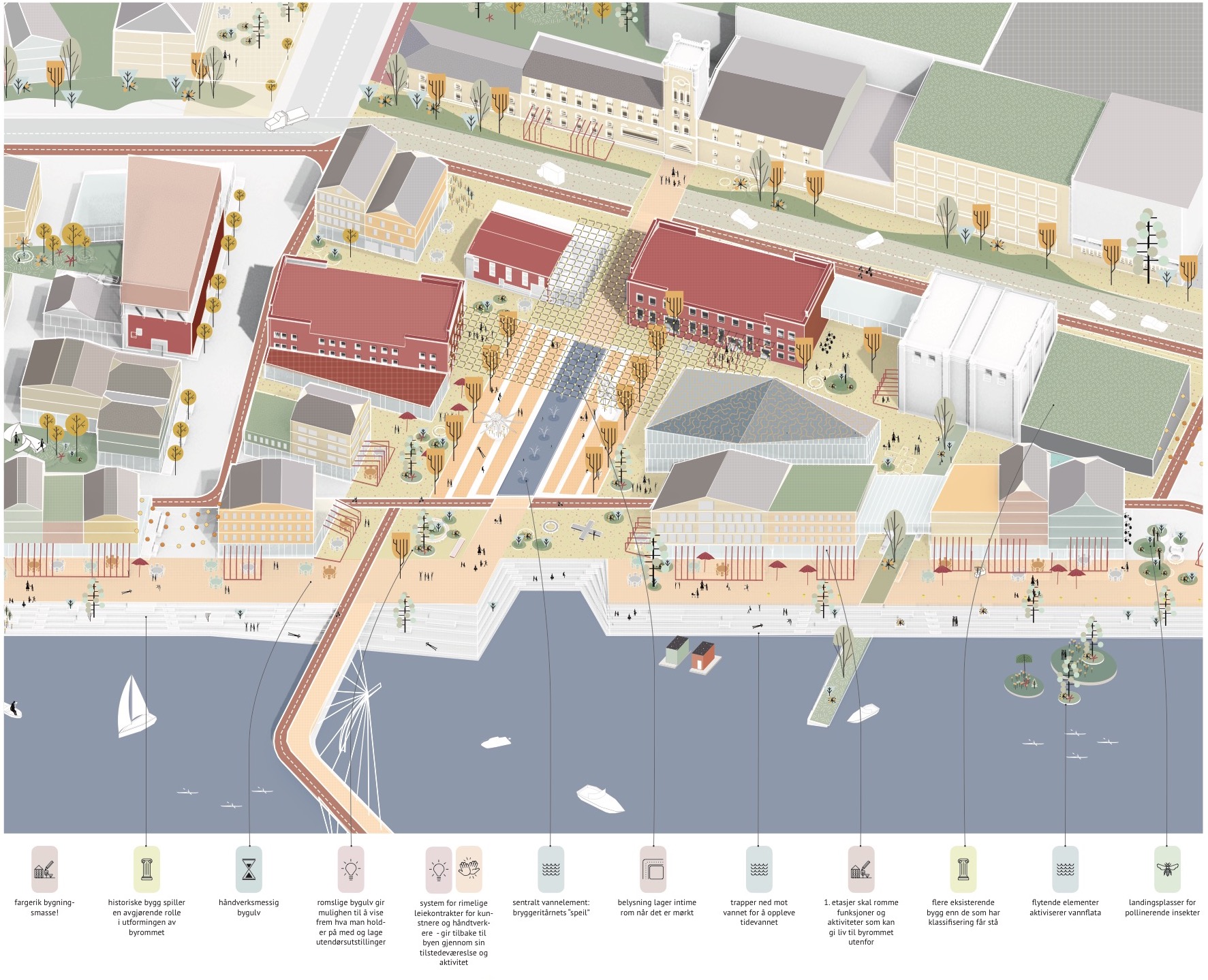
Strandveikaia will be the center of creativity and craftsmanship at Nyhavna and it will continue as a cultural center at Nyhavna and the district center for the area.
Strandveikaia is a vibrant urban space that stretches “in and around, in and down” to the water. Here many situations are established for different activities. This is where the new dining hall comes, in addition to small shops, cafés and workshops for craftsmen, both professionals and amateurs.
At Strandveikaia there are many buildings worth preserving, and together with new structures we get a varied and versatile environment that allows for cultural functions of different kinds.
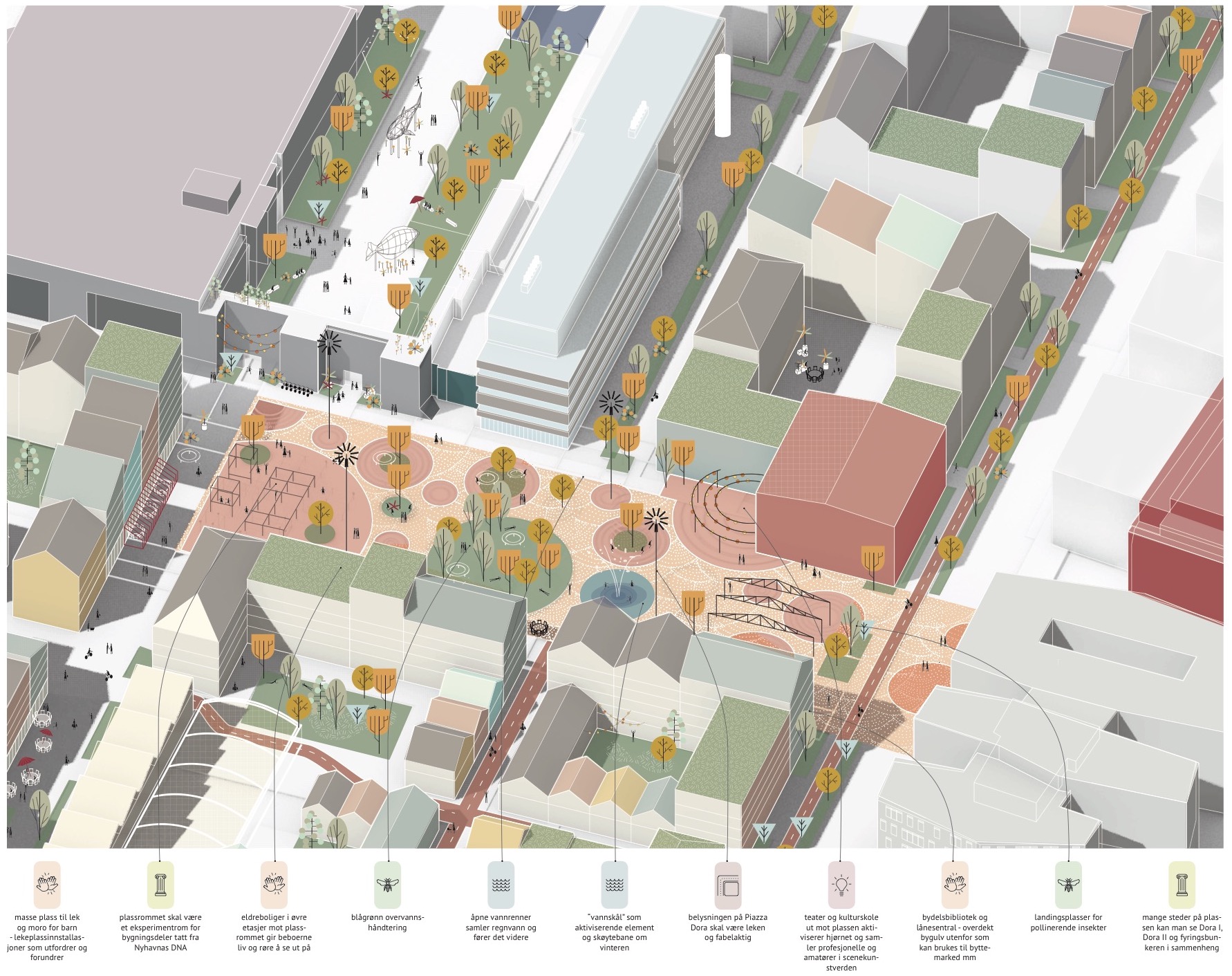
Piazza Dora is a more defined urban area and the historic center of Nyhavna, and the space is laid so that it links cultural monuments Dora I and II and the firing bunker.
Then you can see the historical buildings in context, and they get greater value.
The space also collects several new / proposed features; Dora II is becoming the city's new adventure center for sea and marine life, with the city's coolest park, Cirka teater in Fyringsbunkeren with Østbyen's new cultural school in the same quarter, and Sports facilities on the roof of Dora I.
Piazza Dora is a space that allows for play and experiments; a play stand of reused structures from industry and port operations, weird trees, art in interaction with history and a stage for the cultural school and the residents of the harbor.
If you follow the Crane Data you will come down to the new elementary school. The primary school has been laid in the heart of Nyhavna and is linked with good walking and cycling connections to Nyhavna and Nedre Elvehavn on one side, and Ladehammeren and Lilleby on the other.
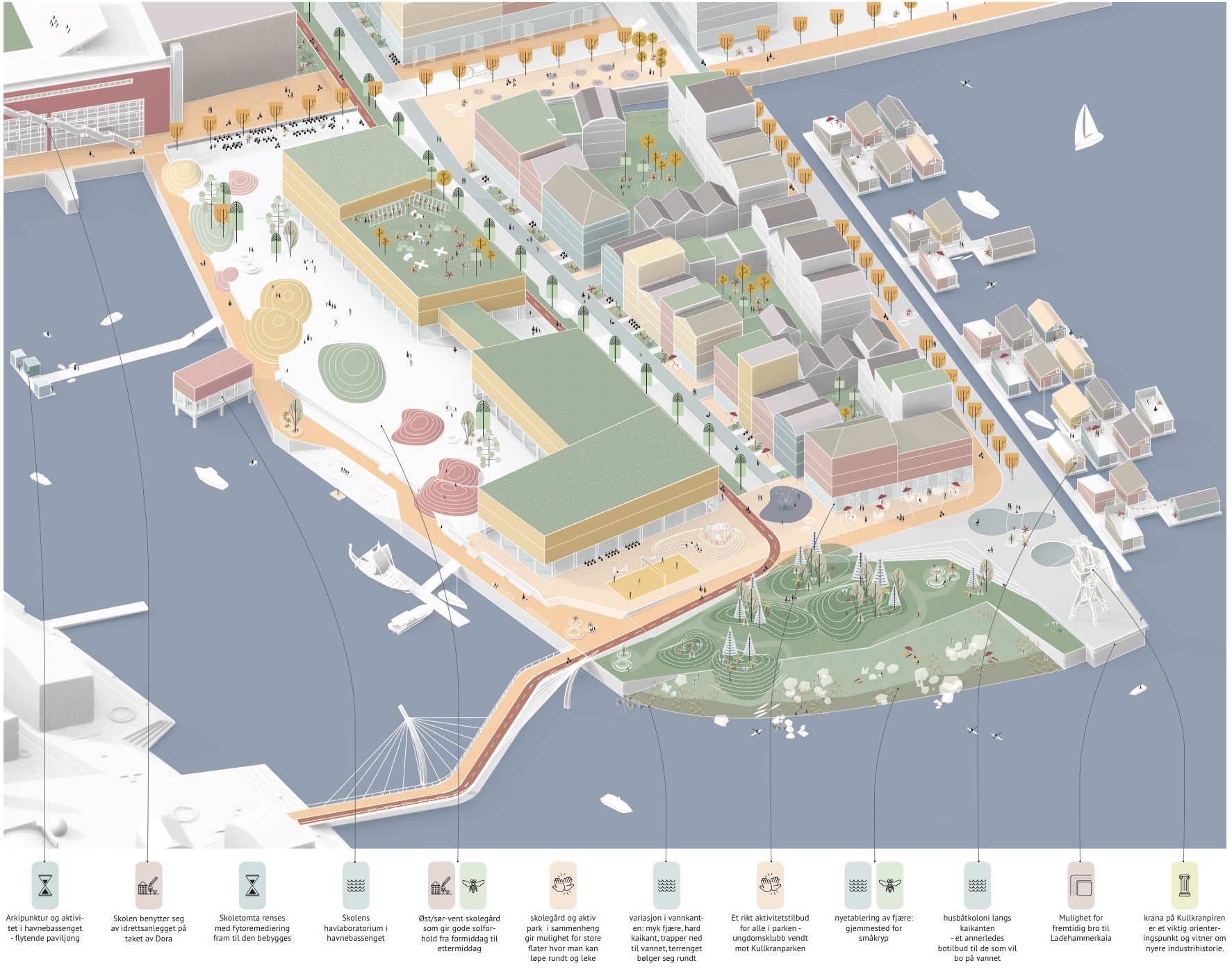
At the top of Kullkranpiren, a new spring has been established that creates another way to meet the water, with a view to the west. The shoreline contributes to the biological diversity at Nyhavna, and the park becomes a green lung. The park is exposed to wind and weather, but with rolling terrain formations that create small and warm situations.
The use of outdoor areas schoolyard / green park / spring and the proximity to the water provides great learning opportunities.
With collaboration with the sports park at the top of Dora and the areas, it is possible to create a well-integrated urban school. Here we have a south-facing schoolyard towards the harbor basin, where the school's sea laboratory may want to house the country's youngest marine biologists and teal farmers.
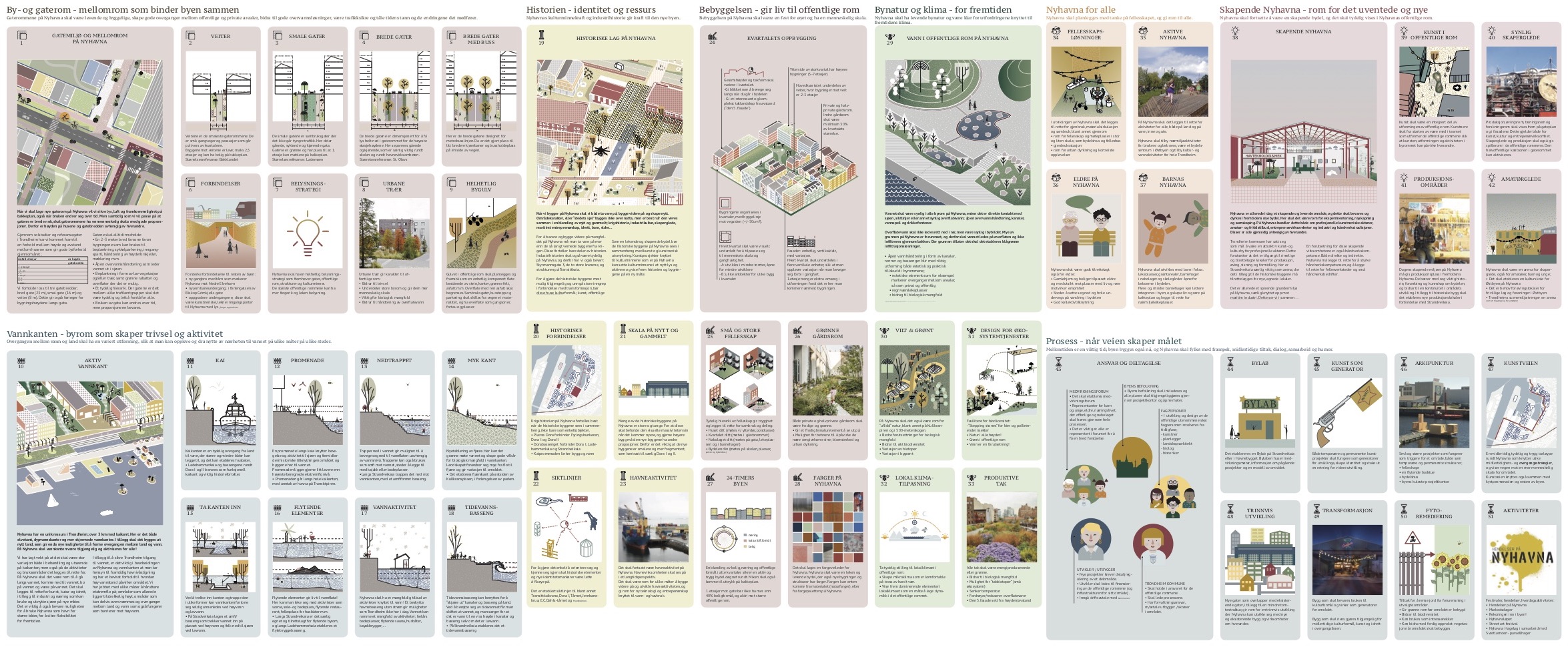
TEAM
Andrea Anselmo
Gloria Castellini
Filippo Fanciotti
Giovanni Glorialanza
Boris Hamzeian
Andrea Anselmo
Gloria Castellini
Filippo Fanciotti
Giovanni Glorialanza
Boris Hamzeian
CLIENT
Trondheim Kummune
Trondheim Havn
Trondheim Kummune
Trondheim Havn
INFO
site: 30 ha
site: 30 ha
