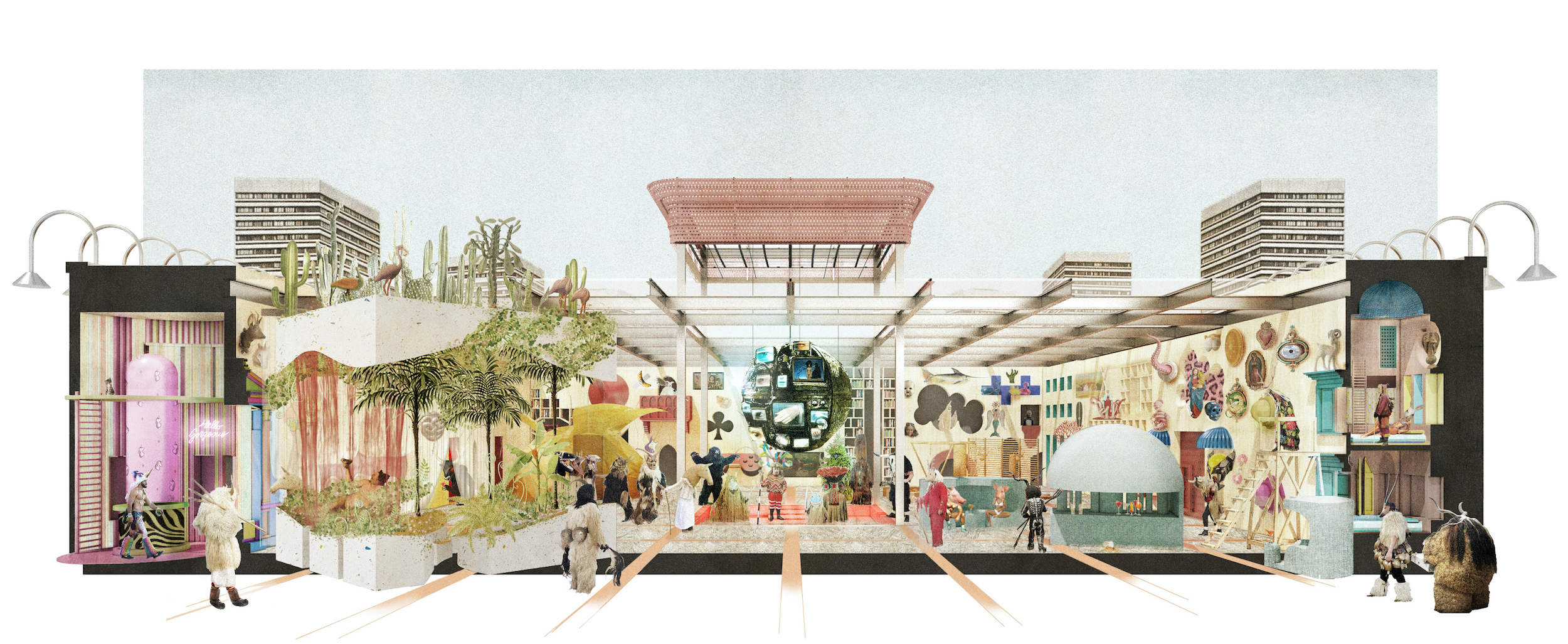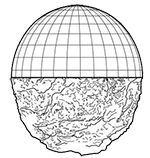RESEARCH
book
Italian Council | Italian Ministry of Culture | Actar Publishers
2022
Saluti da Roma
Roma IT | Promenades dans Rome | 2021
False Mirror Office’s contribution to Promenades dans Rome, assembly practices between visions, ruins and reconstructions held at Istituto Svizzero in Rome, curated by Elisa Boeri, Nicola Braghieri, Filippo Cattapan and Filippo Fanciotti.
From the article:
We propose a series of potential interventions to finally surrender the eternal city to its truly eternal citizens: tourists. Each act differs radically from the other - such large is the distance in shape, history and nature of Rome’s monuments; for the sole sake of consultation we easily exemplify them with four main strategies: removal, replacement, activation and appropriation. [...] An act of removal aims to a radical preservation of the real monument, at the cost of “undoing” it. [...] An act of replacement allows to swap any original monument with its copy. [...] An activationintervention aims at assigning a function to a monument, turning it into a profitable element of the city. [...] With an appropriation act the aura of well-known monument will gratefully inhabit those incomplete places, expanding at the same time the socio-economical benefits of visitors to the whole perimeter inside the G.R.A. while giving a new meaning to some metro stops in the meantime.
Read the full article here.
︎
This is not a SILO.
Barletta IT | NUDGE 2.0 | 2021
False Mirror Office’s contribution to NUDGE 2.0 - the default of architecture for Antilia Gallery, curated by Profferlo.
The harbour of Barletta is not a destination.
It is an inevitable stop-over on an ocean crossing by a handful of sailors questioning the nature of Architecture as a language. Between the ballet mécanique of the cranes and the béton brut of the industrial warehouses, the sailors see the silos of Barletta, and those silos immediately become other silos because THEIR EYES SEE, they see in them a fragment of the history of architecture.
The silos of Barletta are the grey silos of Canadian and American harbours built by nameless zealous engineers to feed a continent.
The silos of Barletta are the whitened silos - magnificent FIRST-FRUITS of the new age - transfigured into simple and beautiful forms brought together in light.
The silos of Barletta are also the silos of the heroic modernist symbolism unmasked and thanks to this unmasking they are substitued by new symbols: some of them ugly and ordinary like a Golden Smart cigarette enlarged to the scale of the landscape; others instead memorial of the classicist symbolism like the drum of a column, but ultimately demoted because that column is either kitsch, or Egyptian or simply in polyurethane foam.
The silos of Barletta are all these silos together but also every other silo, in its image and in its all possible meanings. Once the semantic game opens up to other linguistic codes, finally, the silos of Barletta are simply in a few letters, ready to be combined and decomposed into rebuses and any other creative writing game: S-I-L-O.
And only then the sailors can set sail toward new horizons.
︎
The Architect's Dream
Composite Presence | Biennale 2021
False Mirror Office’s contribution to Composite Presence, the Belgian Pavilion at the 2021 Architecture Biennale in Venice, curated by Bovenbouw.
From the description:
“The contemporary architect is no longer facing the historical city centre, where he is basically banned from, but with the peripheral and industrial areas. The ordinary, monotonous volumes of the suburbs often host the most avant-garde and experimental activities, also banned from the inner city. Today, The Architect's Dream is to transform these suburban silent structures into new monuments that translate the identity of these brilliant activities into a fantastic set of signifying figures, decorative billboards, platonic-phallic forms, animalier epiphytes and colossal objets trouvés.”
︎
Towards a new domestic habitat
research project | 2020
Our essay "Abitare oltre la pandemia: verso un nuovo habitat domestico" was published in the last issue of “GUD – A magazine about Architecture, Design and Cities.” Read the full text on Stefani Termanini editore website.
The search for ways of living that are always adapted to the changes in society is gaining in importance in the context of the current Coronavirus pandemic because, it is precisely the domestic confinement that has made the inadequacy of our homes to contemporary life evident.
The mixture of domestic activities with activities traditionally carried out elsewhere, puts in crisis the concepts of type, room, furnishing and dimensional standards because they are incapable of responding to the unprecedented degrees of flexibility and privacy required; the crisis of the domestic home, exhausted by individual digital devices, causes the dissolution of the spaces of exchange and conviviality of the domestic environment.
In order to react to this condition, which has put in crisis especially the inhabitants of metropolitan micro-apartments, it is necessary to think of an environment in which intimate spaces for private life, flexible spaces for collective life, technological devices and symbolic objects find a synthesis.
From traditional models of dwelling, therefore, it is necessary to recover some of the founding elements such as the wall, the room, the hearth and the piece of furniture, and transform them to give life to a device in which they interact actively with the body and the psyche of the individuals who live there. It is in the conception of this ecosystem, made up of significant spaces, vital stimuli and an alternative community, that is born a domestic model that is no longer a traditional dwelling but a habitat: from existenzminimum to existenzmaximum.
The new habitat is made up of different parts that contribute to the definition of a device that goes beyond the "Fundamental Acts" of life, to respond to people's "deep needs".
The inhabited wall: a barrier between the metropolis and the habitat that hosts intimate and private spaces, whose activities go beyond survival to generate new rituals.
The big box: a neutral and flexible environment at the service of the community.
The utensils: devices that, through a synthesis of high technology, action and symbol, allow multisensory collective experiences.
The domestic theatre: the fulcrum of collective activities consisting of a conversation pit which, combined with a scenic tower, becomes a stage for the mise en scène of the life of the habitat.

TEAM
Andrea Anselmo
Gloria Castellini
Filippo Fanciotti
Giovanni Glorialanza
Boris Hamzeian
Andrea Anselmo
Gloria Castellini
Filippo Fanciotti
Giovanni Glorialanza
Boris Hamzeian
